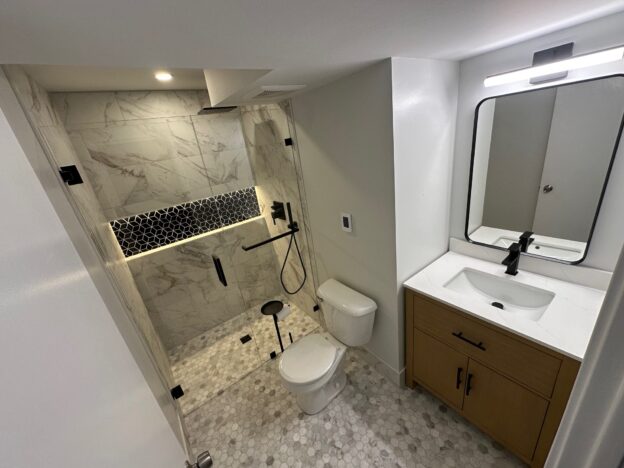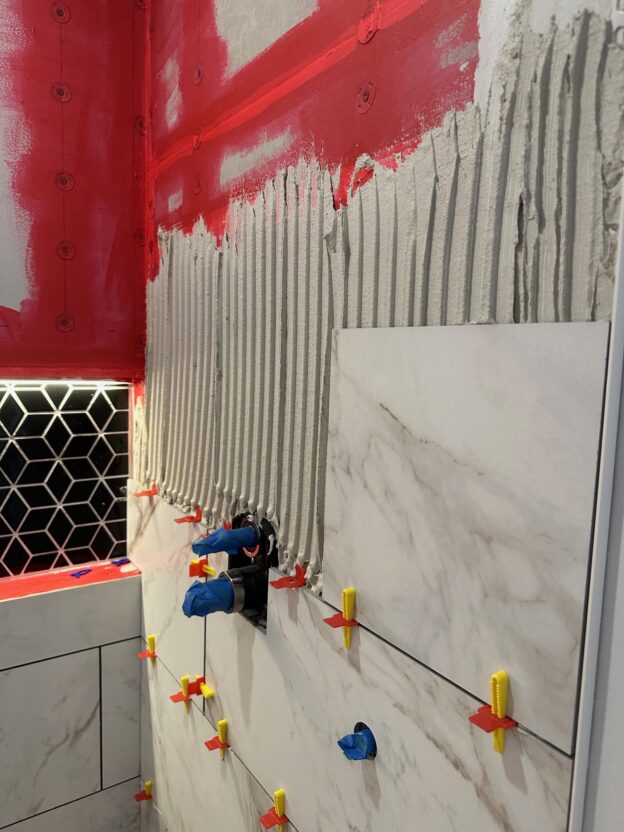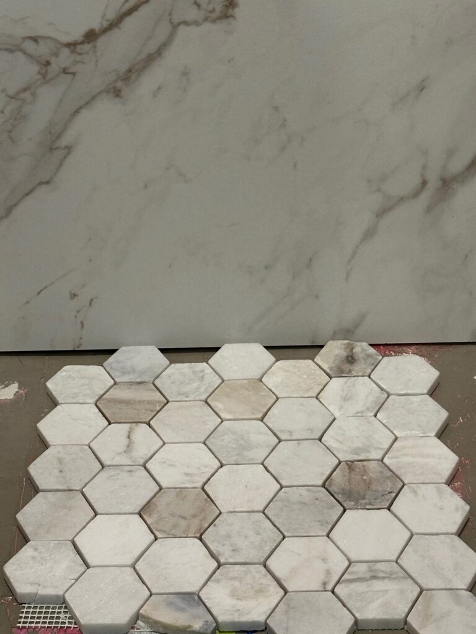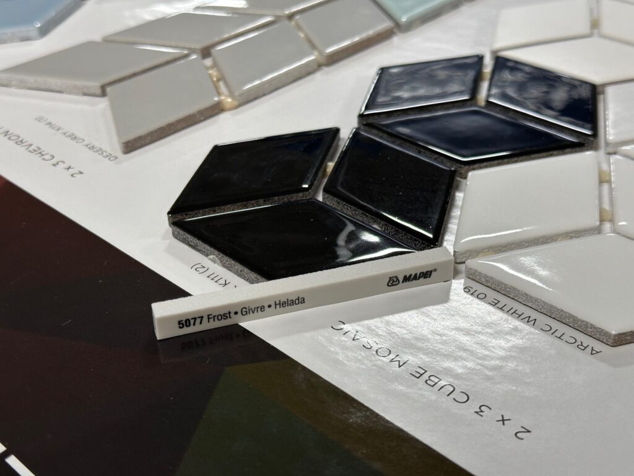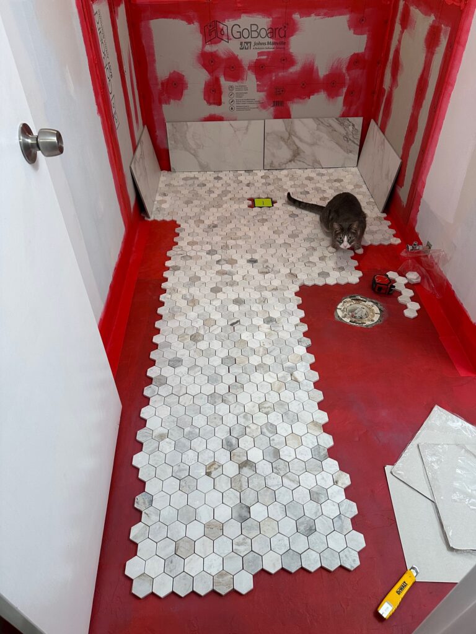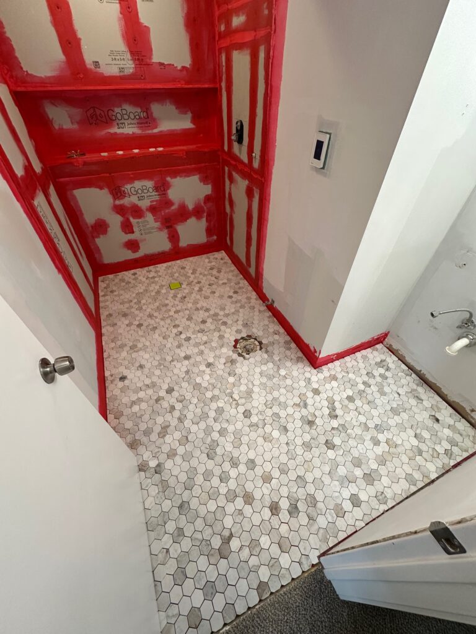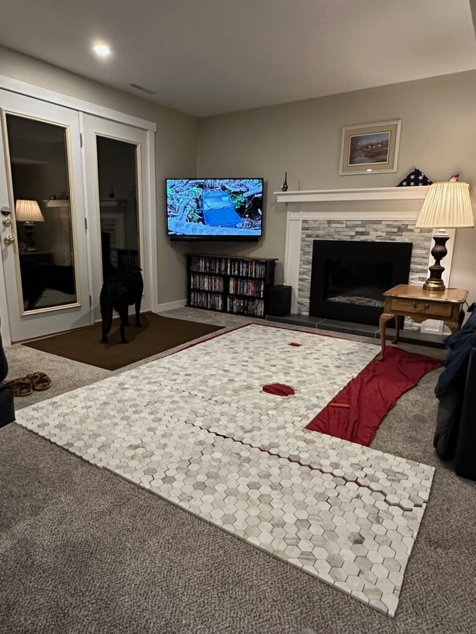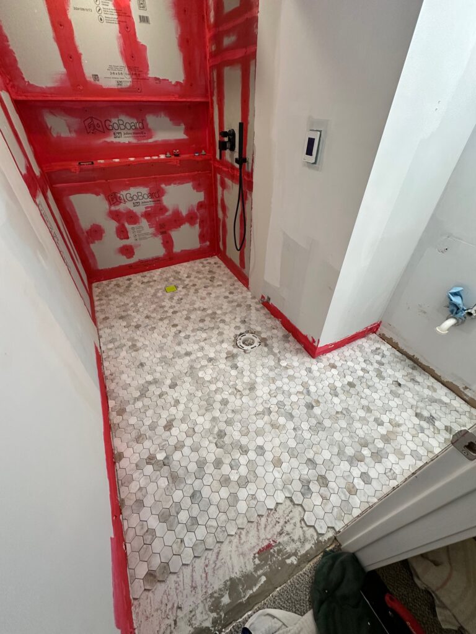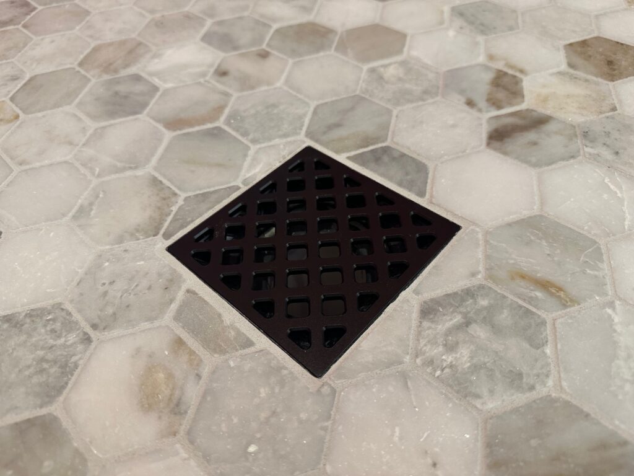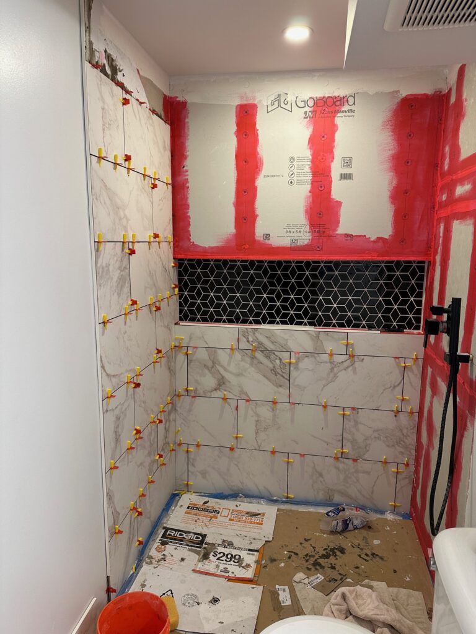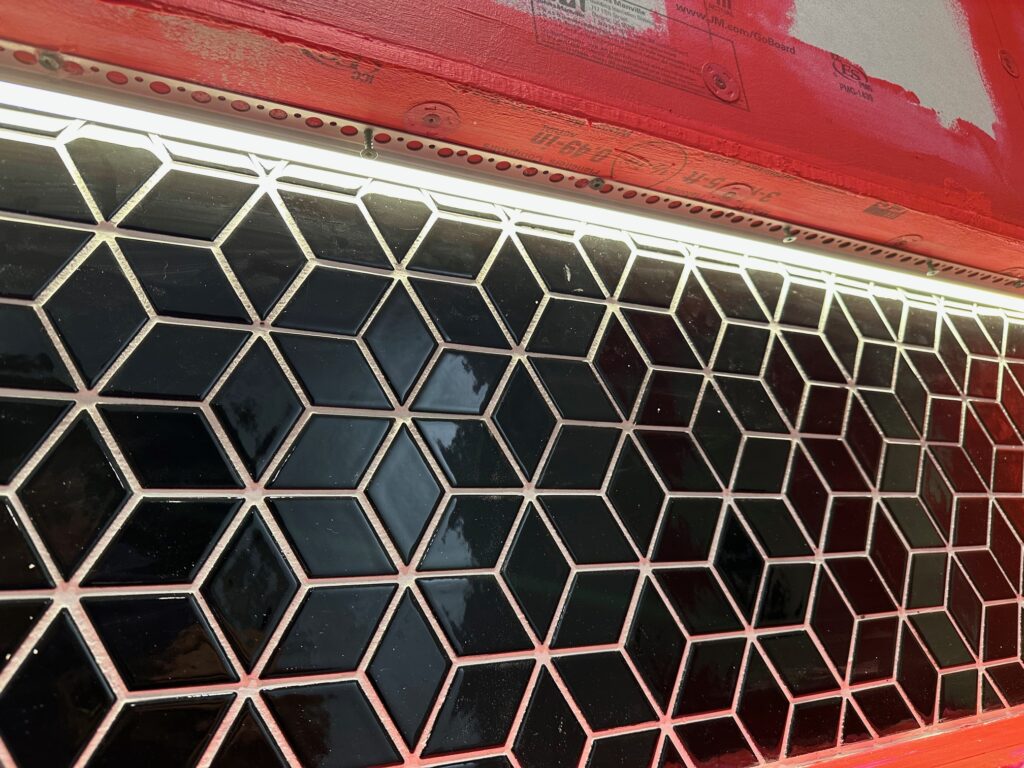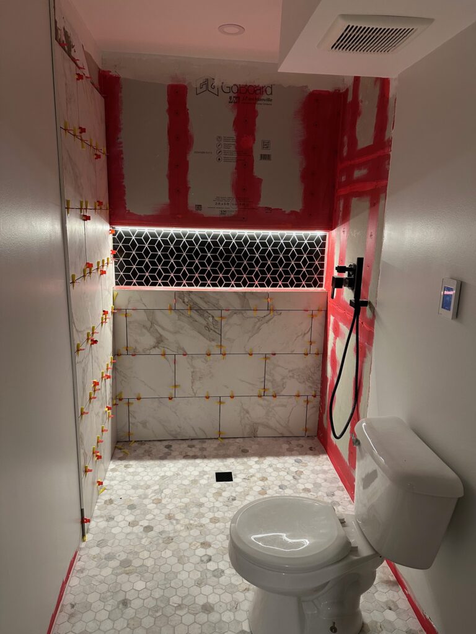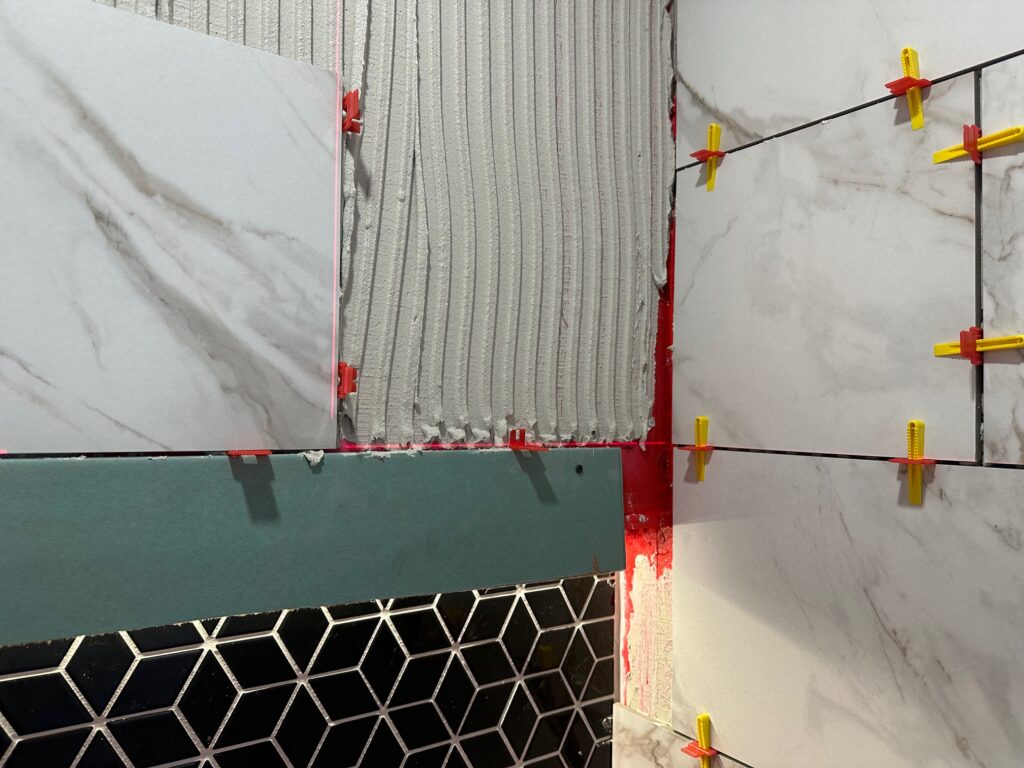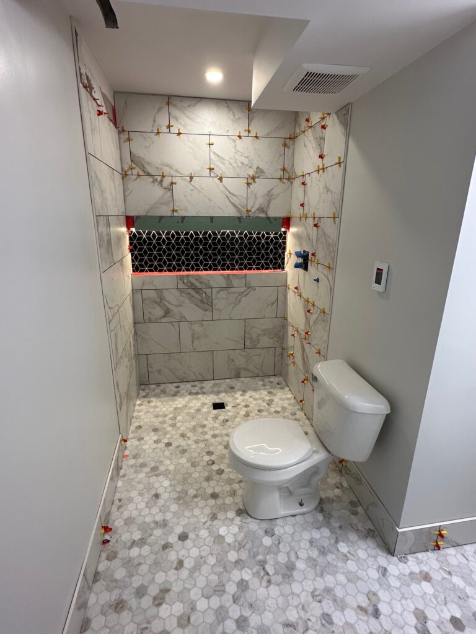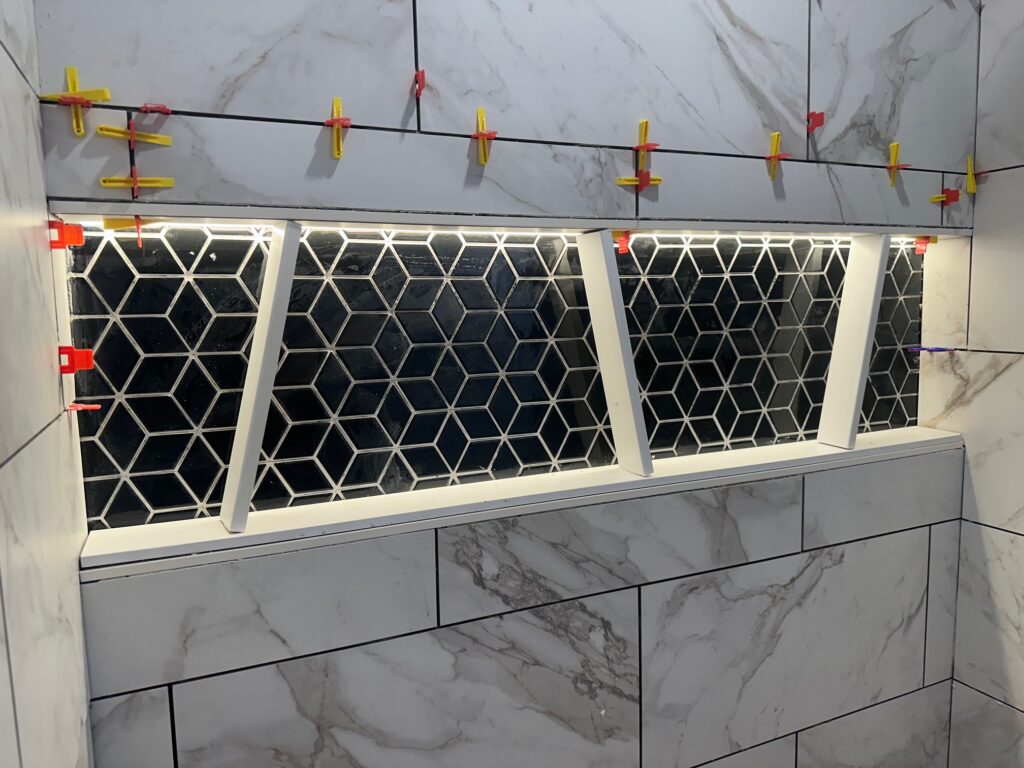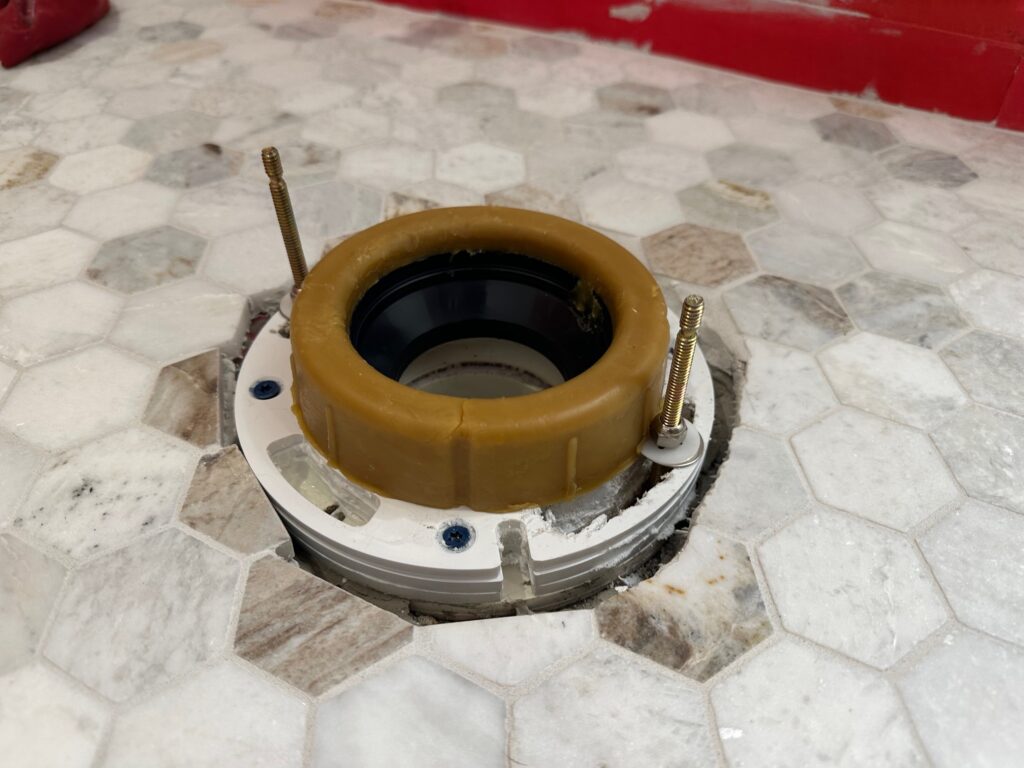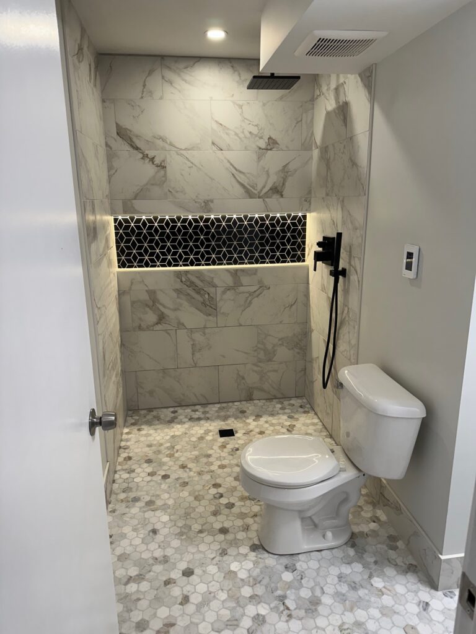With the tiles finally in place, it was time to move on to the finishing touches of our bathroom renovation! One of the trickiest parts turned out to be choosing the right vanity. We knew we wanted a white countertop and initially thought a black vanity base would create a nice contrast with the black tiles in the shower niche.
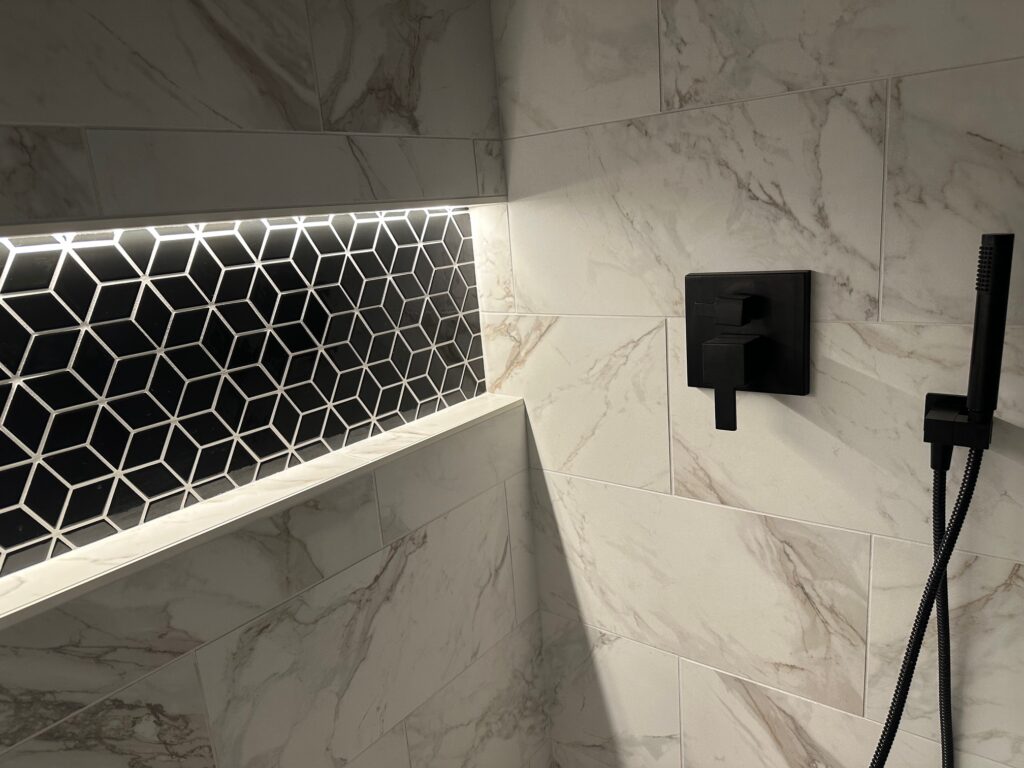
But after two separate vanities arrived damaged, we took it as a sign to rethink our plan. Luckily, both were returnable—and in the end, it all worked out for the best.
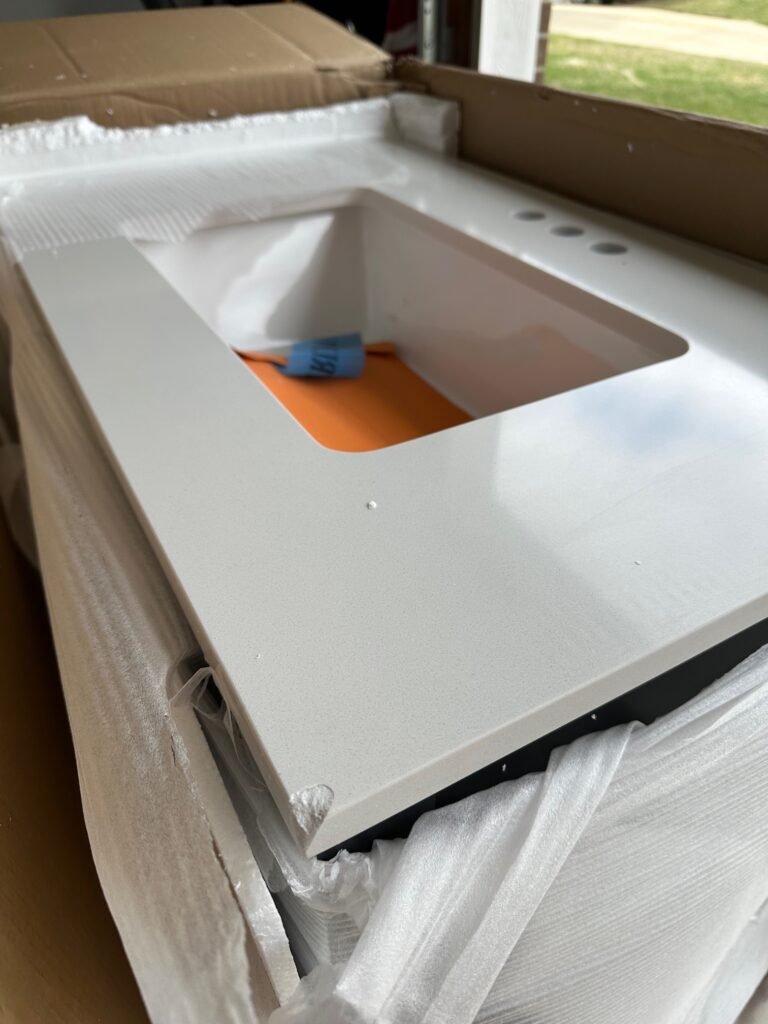
We found the perfect option at Costco: a vanity that fit our 32″ space perfectly. It has a sleek white countertop, came with a backsplash, and we love that it’s free-standing—it really gives us every chance to showcase our marble tile flooring.
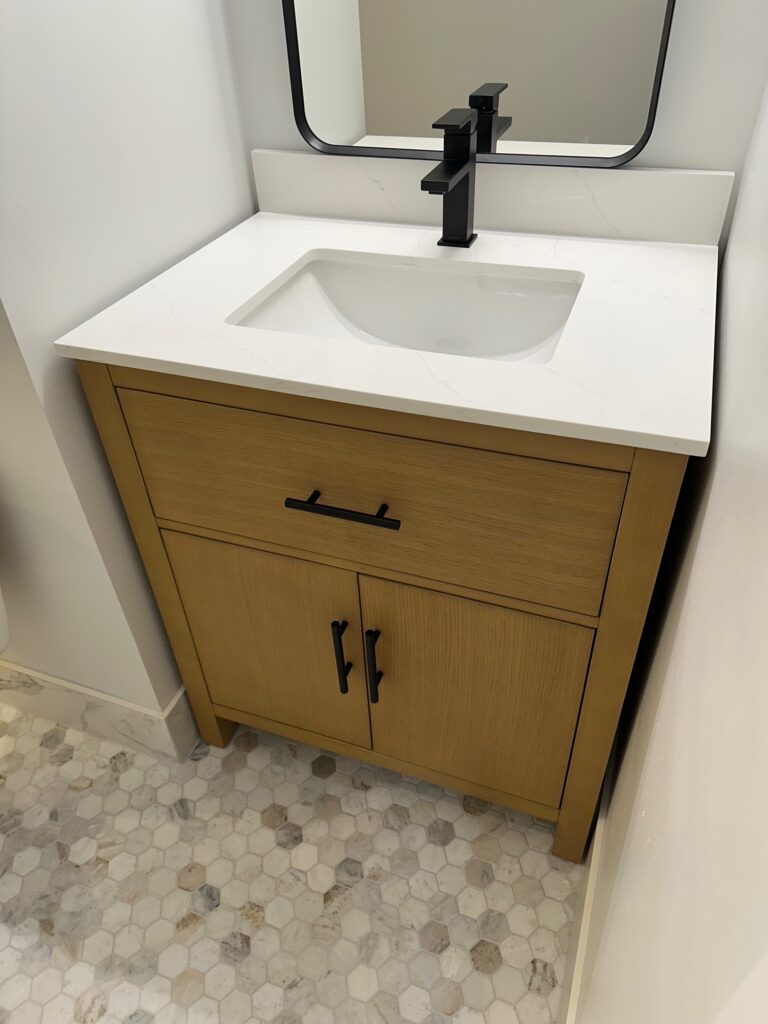
The Vanity is from Kohler. It also offers plenty of storage inside and, best of all, has a single hole on top, which let us install the faucet we had our eye on.
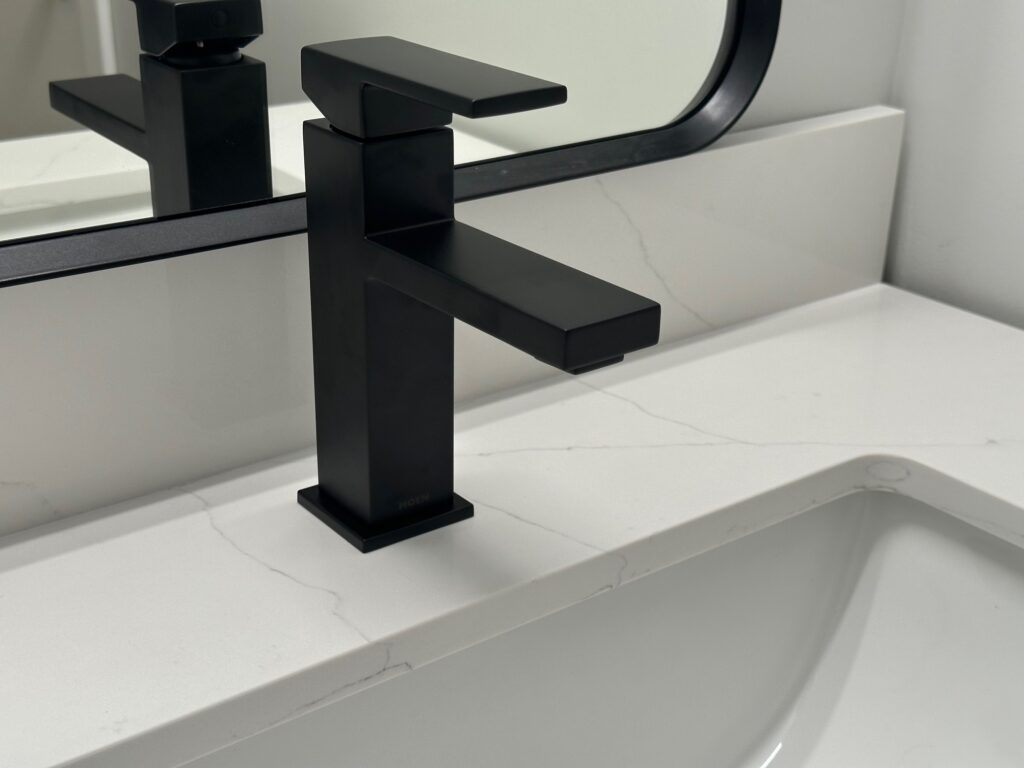
The sink faucet is from Moen (Revyl Matte Black).
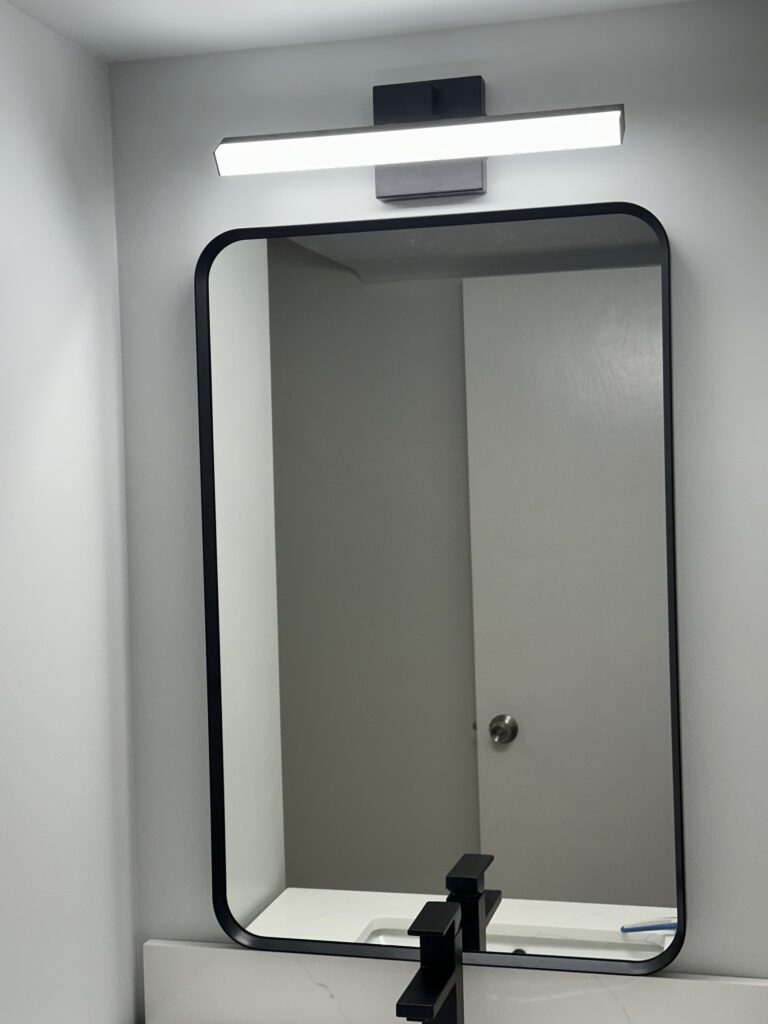
Costco really came through for us during this project—it ended up being our go-to spot for finding pieces we loved. That’s where we found the Kohler mirror, which looks great above the vanity. The light fixture came from Menard’s, and while we’re not 100% sold on it yet, it complements the modern-style of the space.
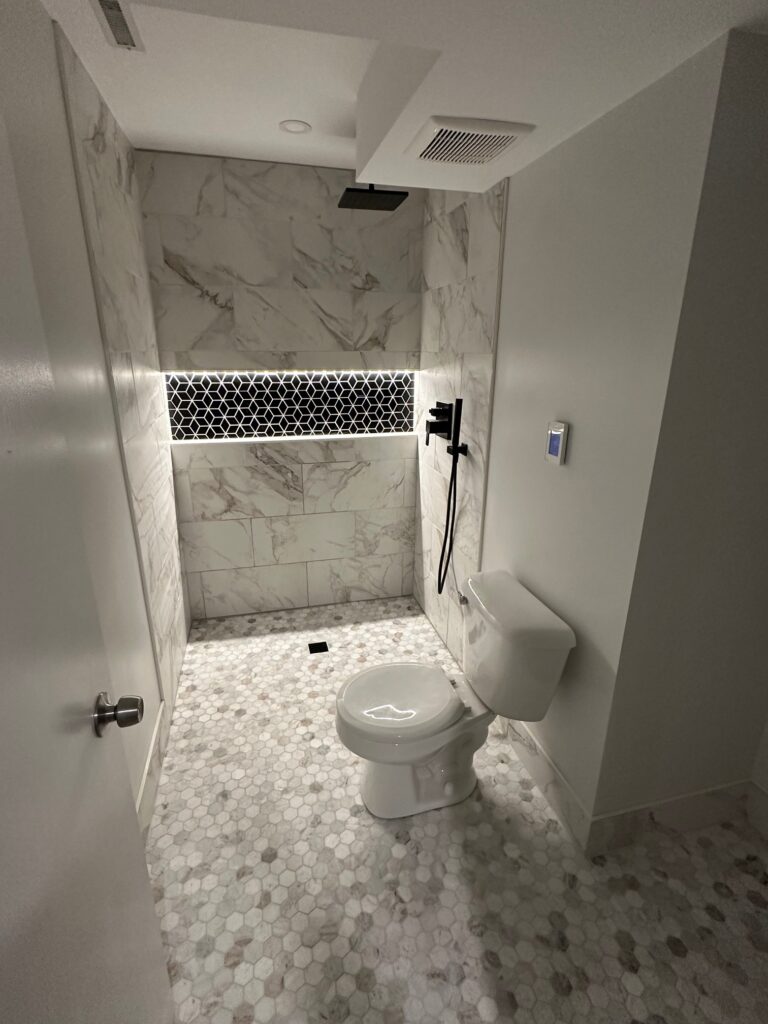
Choosing a shower door turned out to be more complicated than we expected. With the toilet so close to the shower, we assumed a sliding door would be our only option. But with a non-standard 54″ opening, finding something off the shelf proved tricky. I also wasn’t thrilled about a sliding door—mainly because of the extra effort it takes to keep clean and all the little spots where water can collect.
On the advice of Sara’s parents, we reached out to a few local glass experts to see what custom solutions might be available. The team at K&M Glass in Rochester was incredibly helpful. They suggested a fixed glass pane as a clean, simple, and budget-friendly option. After measuring our space, they walked us through different styles and materials.
Since we have so much white tile in the bathroom, we chose a type of glass called Starphire—it’s ultra-clear and doesn’t have the greenish tint that standard glass can sometimes have. That small detail made a big difference in keeping the tile color true. The glass arrived in just a few weeks, and installation took less than two hours. We’re really happy with how it turned out.
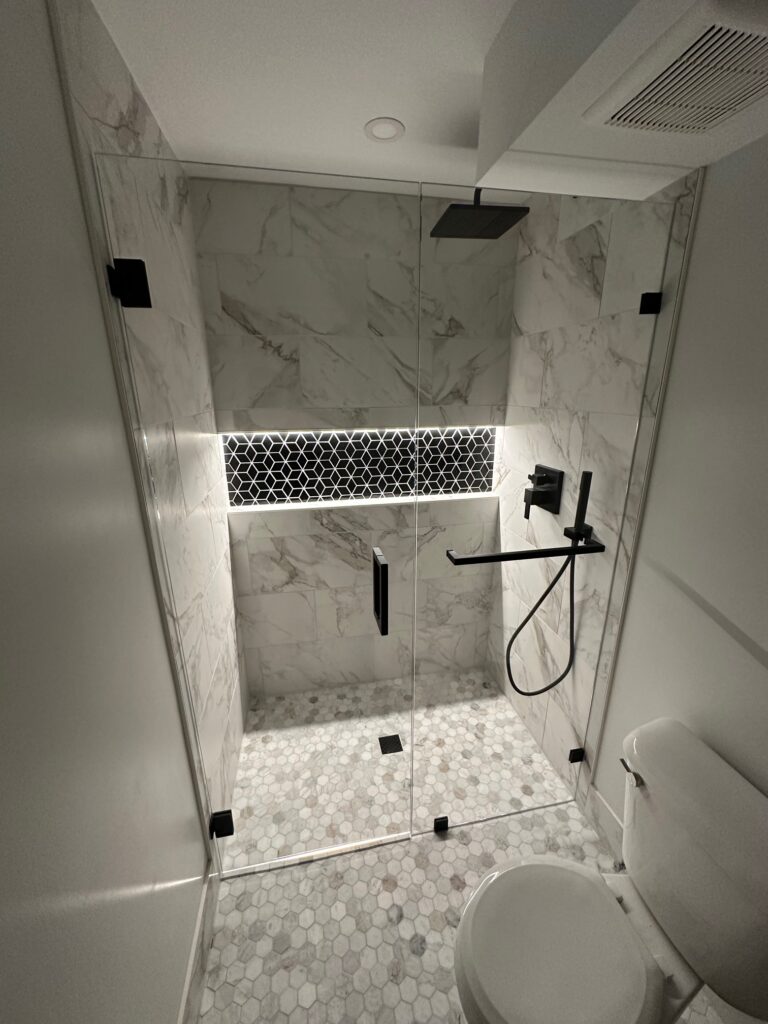
Staying true to the style of the Kohler shower system, the hardware for the shower door is also square and matte black.
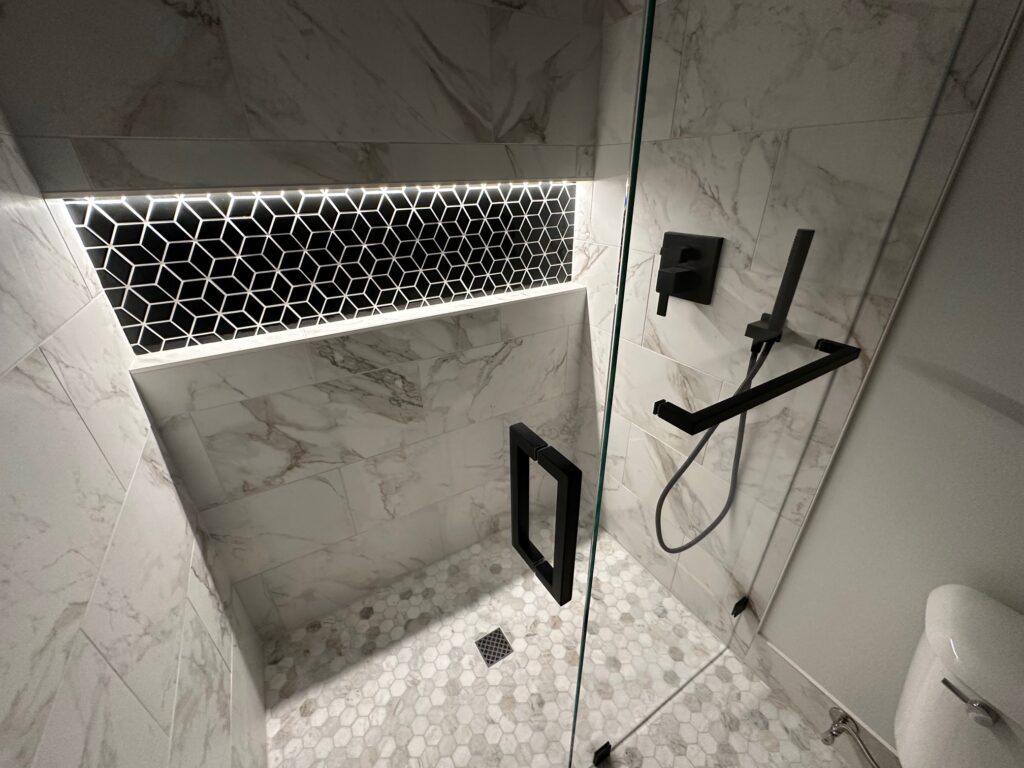
Finally, it’s time for the long-awaited before-and-after comparison of this bathroom!


This renovation is, without a doubt, the best one we’ve tackled so far. The bathroom now features heated floors, a zero-entry luxury shower, and soft ambient lighting that gives the whole space a spa-like feel.


It’s a dramatic upgrade from the original 90s builder-grade setup, which had a shower half the size of the one we have now. The transformation has made the space not just more functional, but also way more enjoyable to use every day.
Thanks for reading!
-Mike
