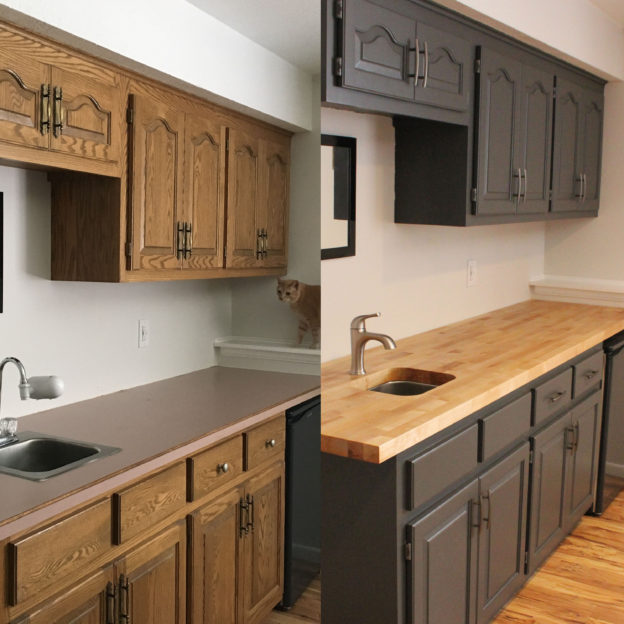The basement layout still bamboozles me, you enter the basement from the north, the west wall has a fireplace, the south wall has a large triple window and the east wall has a wet bar that desparately needed to be updated. If anyone is counting thats THREE unusable walls, but I digress. So, you deal with what you can when you can, and Mike and I decided to start with updating the bar. The “bones” of the bar are solid, with oak cabinets that just needed paint and new hardware. It was the pink formica countertop that was quick to find the dumpster.
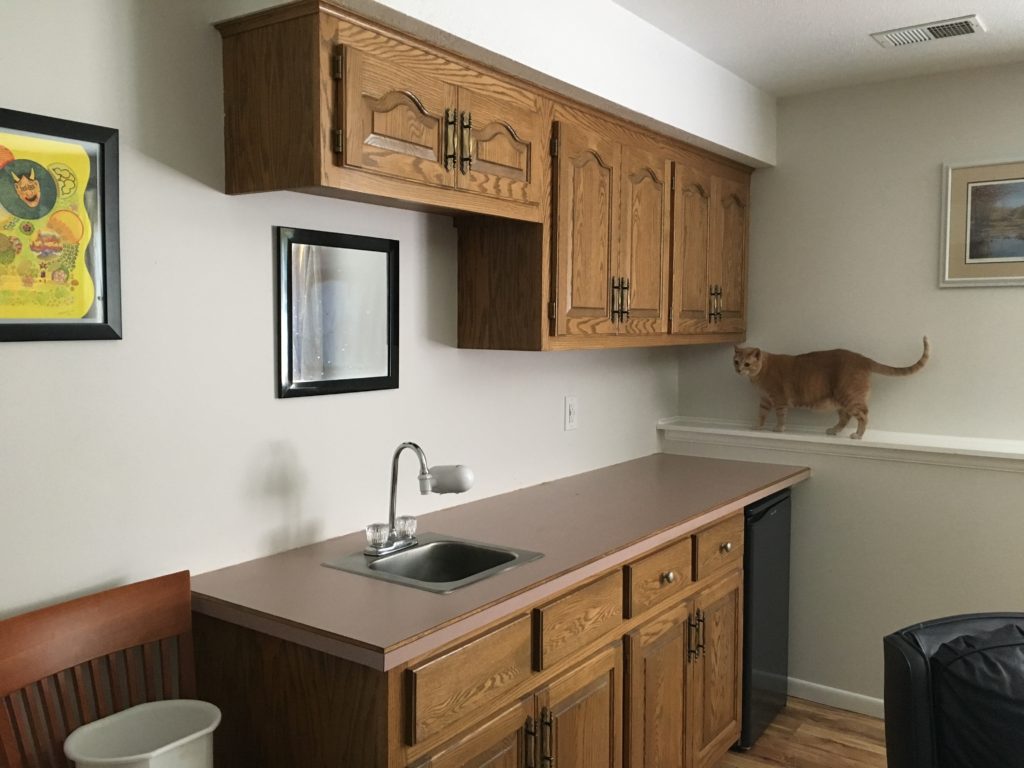
Step 1: Paint the cabinets
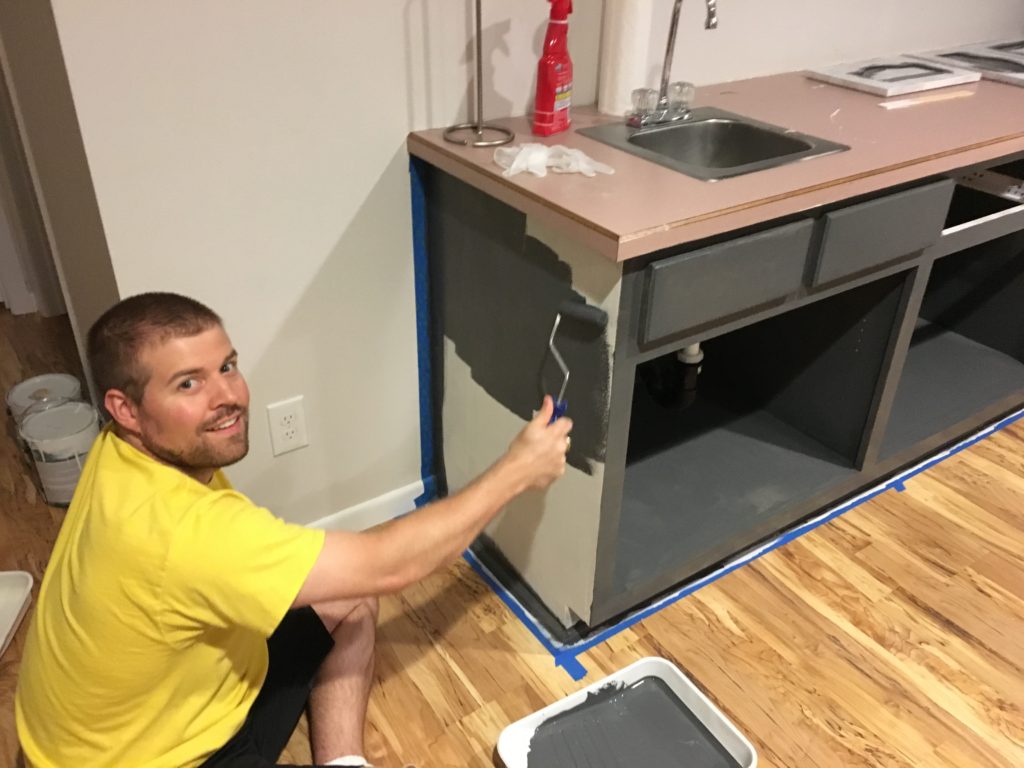
A wet bar is a fun project because you can kinda do whatever you want with regard to countertop. We debated the modern look of cement, the classic look of granite, we even discussed an entire stainless steel piece at one point. Ultimately, I wanted to give it a real bar feel, and the material found in most bar tops is wood of some sort. We got pretty lucky with Lowe’s stocking a really beautiful eight foot solid piece of butcher block. The only downside was that I had my heart set on an under mount sink. We’ve never undermounted a sink before, so this was a bit daunting. We weren’t sure if we had to buy a special sink, or if we could just pry the old top mount sink off the pink formica and slap it underneath the butcher block. The cheapest option is always using what you have, and leave it to Mike to find a way to recycle a perfectly good sink!
Step 2: Cut the Hole for the Sink
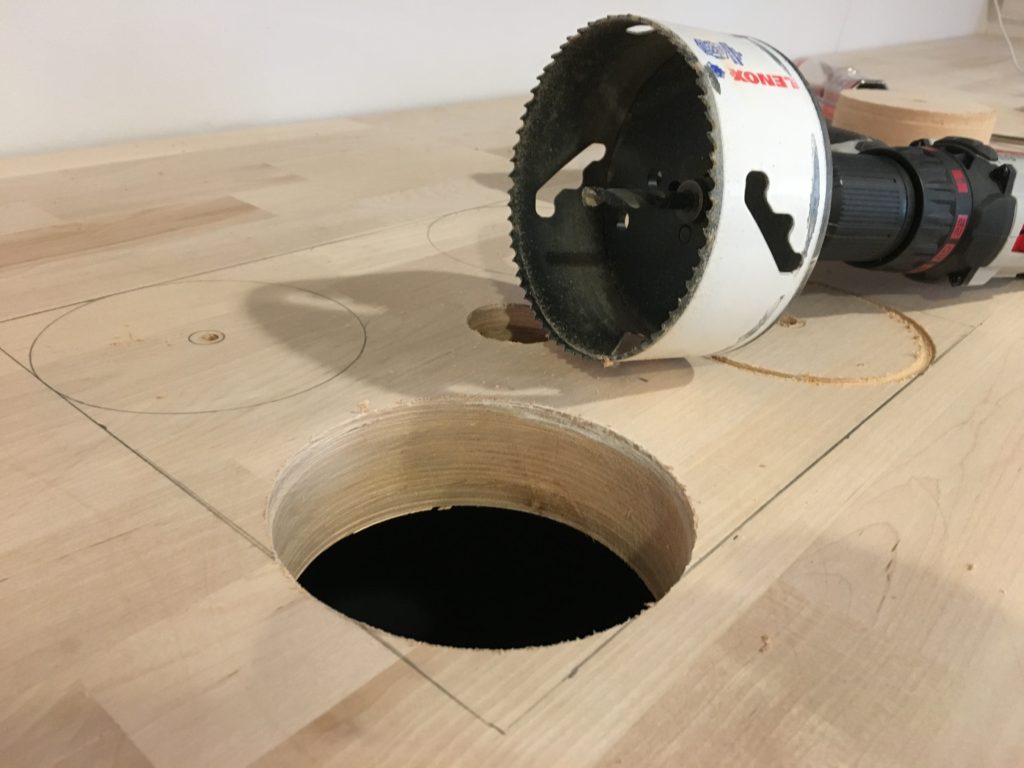
Step 3: Mount the Sink
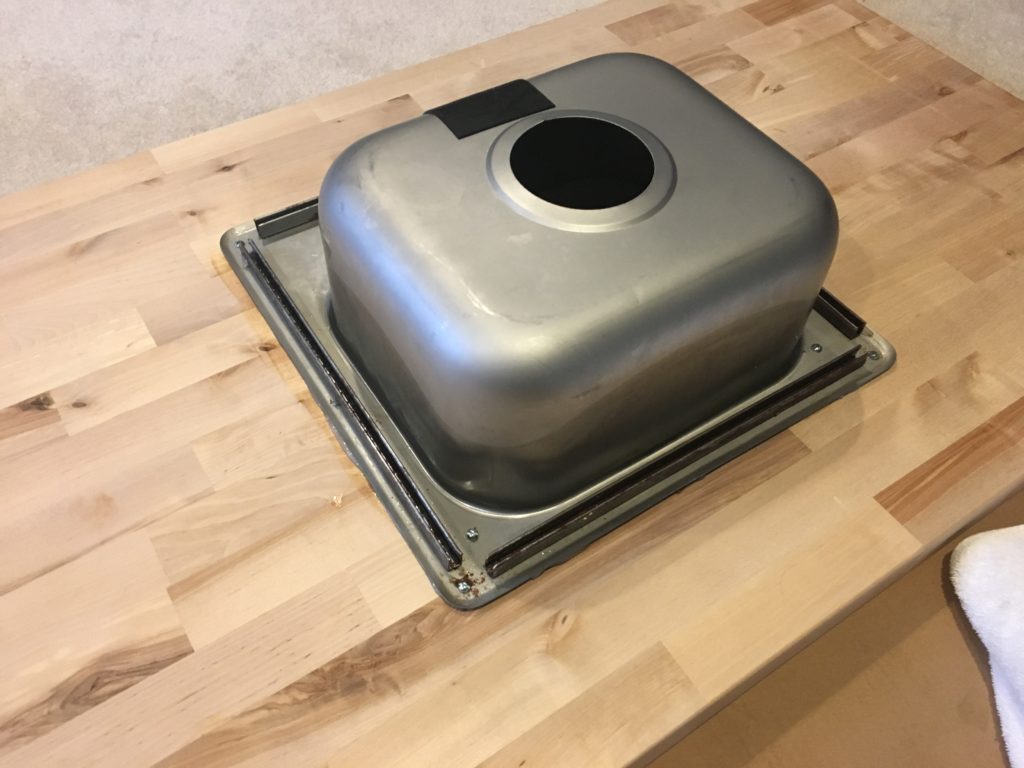
I’m so impressed with how the countertop and under-mounted sink turned out. There’s something to be said about DIY’ers who really take the time to figure out how to use and love what you already have. Maybe were not professionals, but when it has to be in your own home you better believe that you’re going to take to the time to make sure what you’re building is PERFECT. Mike knocked this one out of the park.
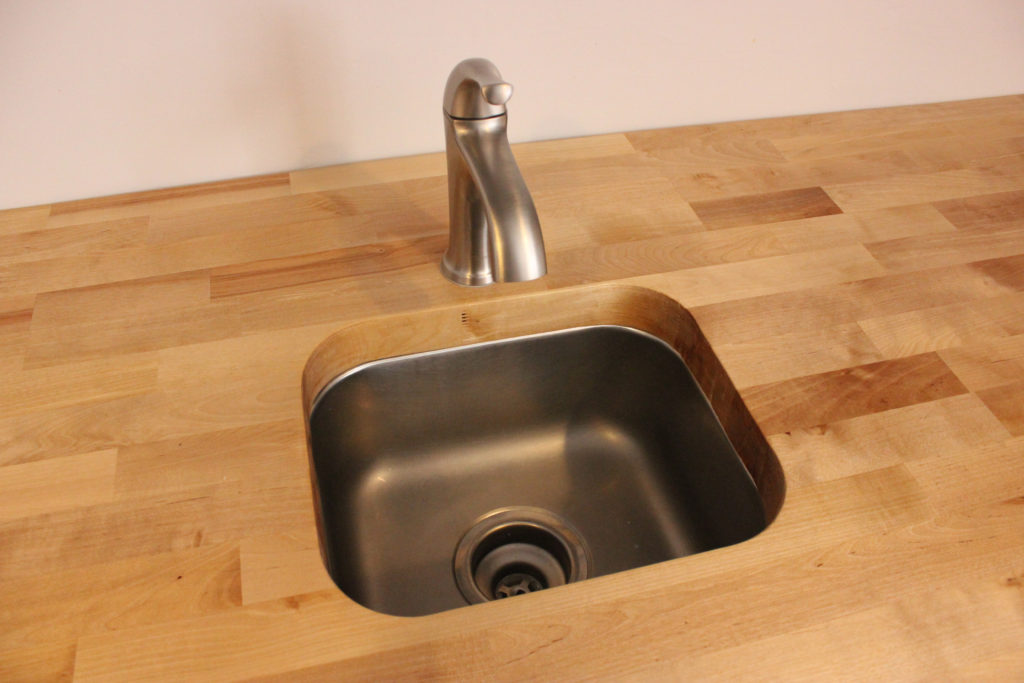
Overall, the bar is exactly how I hoped it would turn out, and inspires me to continue to figure out the ideal furniture layout for the space. We’re still debating what kind of backsplash would be the right look for the bar. I’m leaning more towards a shiny metal mosaic penny round tile with a grey grout. It would be the most expensive part of the project.
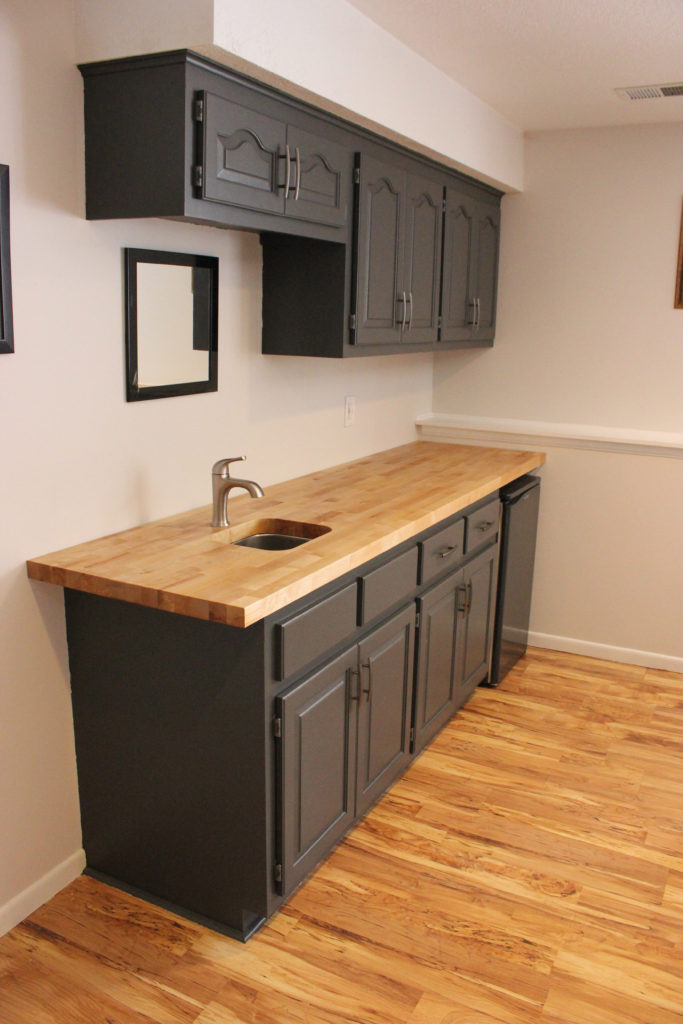
-Sara
