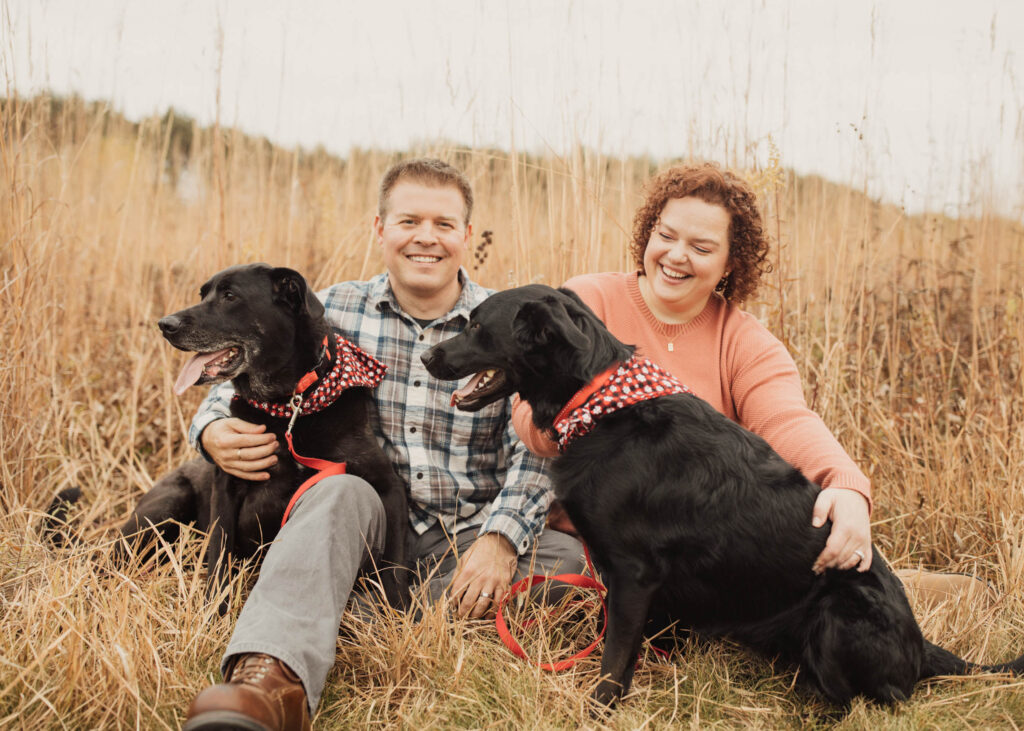We lived in the Twin Cities suburb of Apple Valley from 2013 to 2023. Below are before-and-after pics of the projects we completed in our 4-level split, as we made the 1980s house our first home.
The Front Yard
After years of leaving our front yard untouched, we made dramatic changes in 2020. Emerald Ash Borer forced us to cut down our beautiful trees. Not long after, replacing the driveway also created an opportunity to change up the front landscaping. In the early days, some of our projects out front included replacing the screen door and adding a few lights.
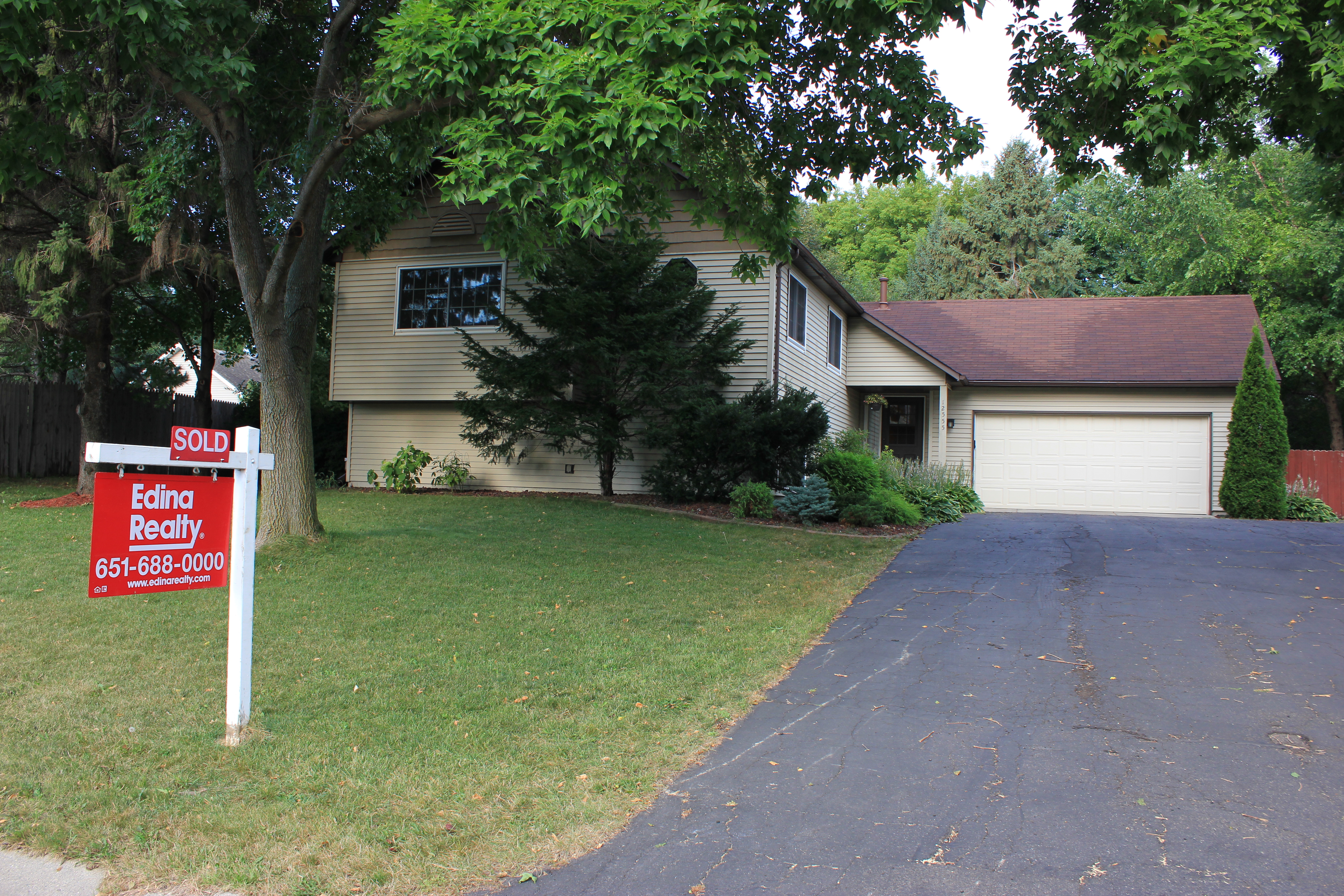
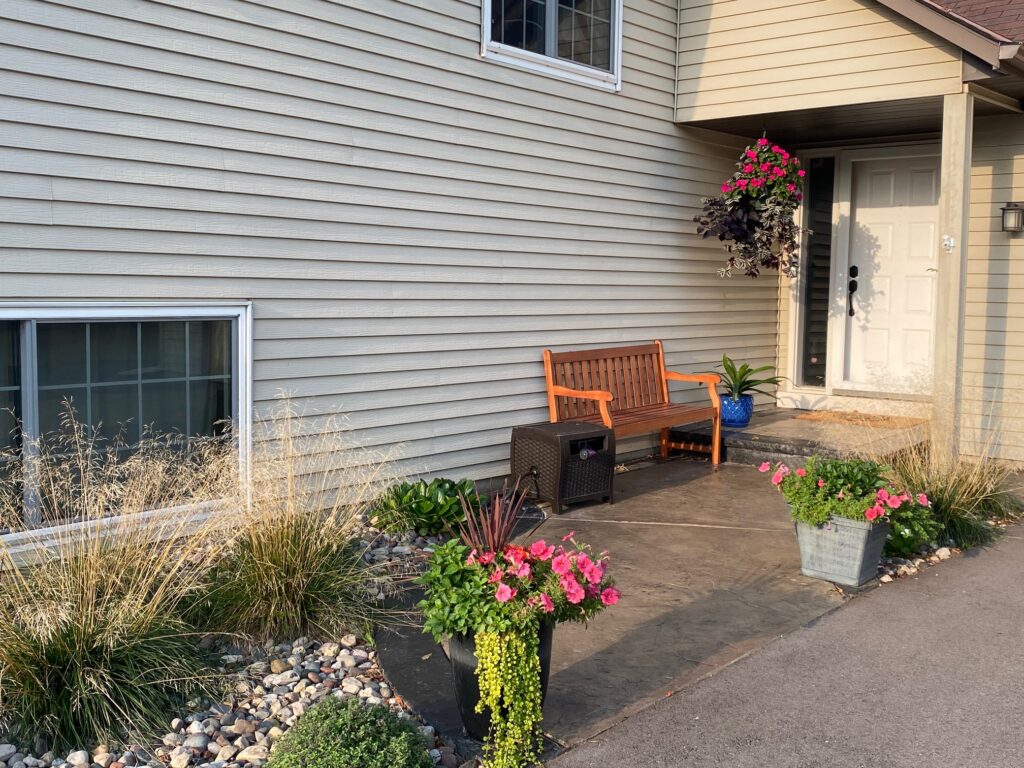
The South Lawn
I honestly had no idea there was even a fence behind that giant, overgrown bush. After a lot of work, we turned this area into a beautiful fern garden, complete with limestone walking path. Removing the bush was not easy. The first attempt ended up becoming a year-long wait until Mike built up the energy (asked another friend) to come and help finish the job.
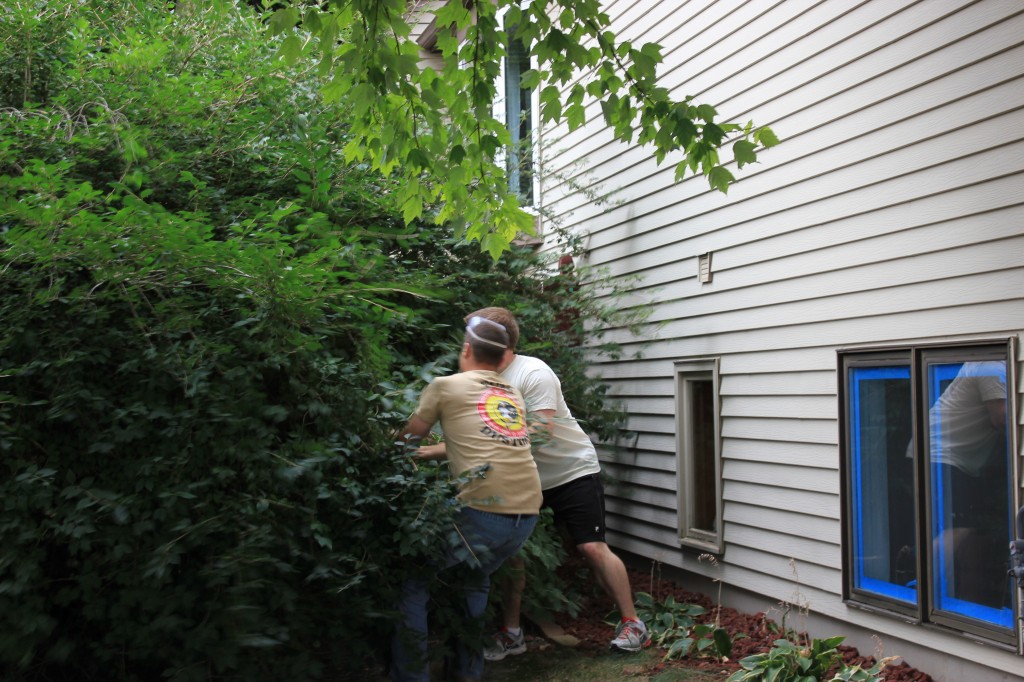
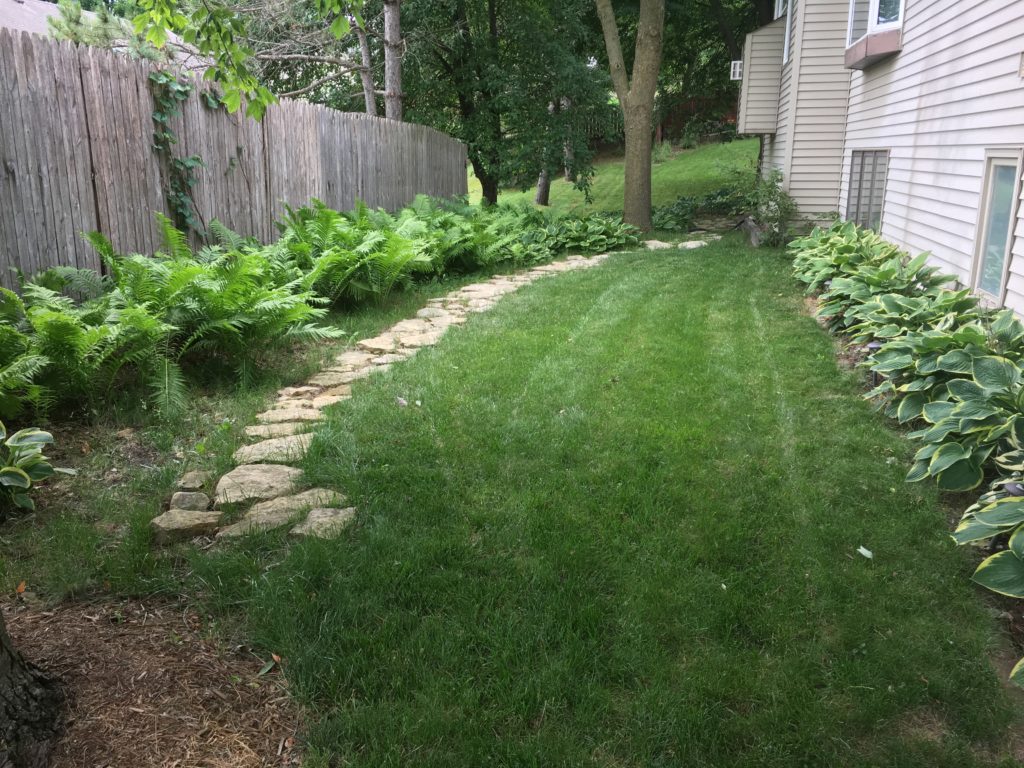
The Backyard
This was Winnie and Stella’s Personal Dog Park! When we brought Stella home in late 2020, we made the decision that it was finally time for a fence. The project followed years of intense projects to get grass to grow. In the early days, the backyard was filled with overgrown bushes, trees and an aging fence. After purchasing a chain saw and borrowing a truck, we took down the fence, overhauled part of the deck, built some Adirondack chairs, and installed lighting after adding Winnie, our black lab mix to our family. The backyard is also where Mike replaced the first of two leaking water spigots.
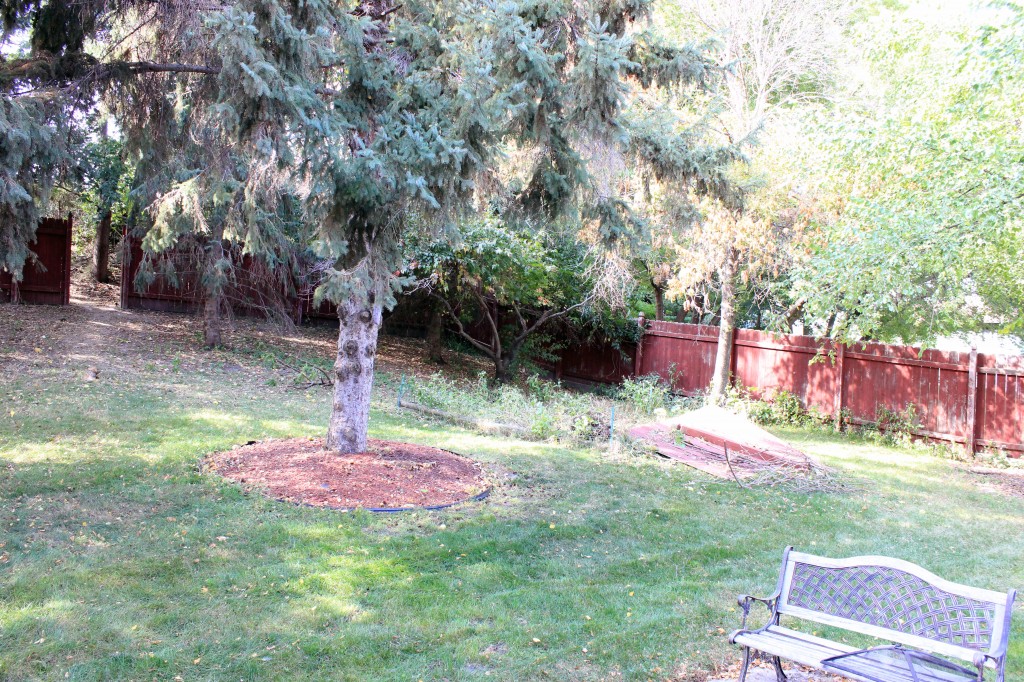
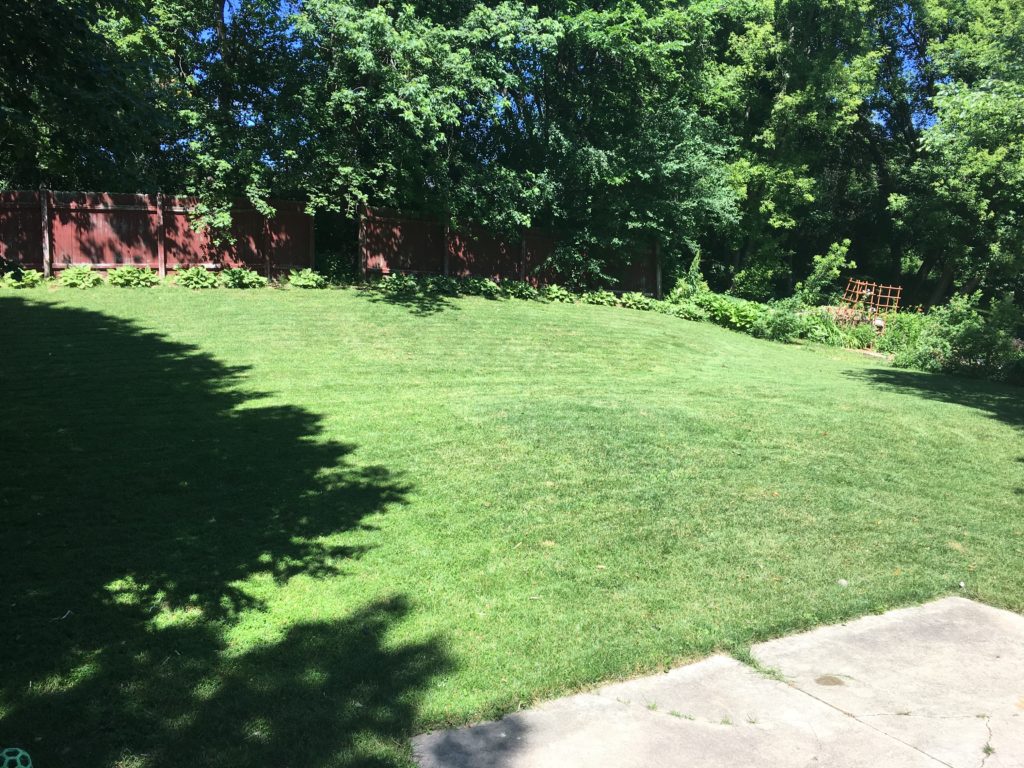
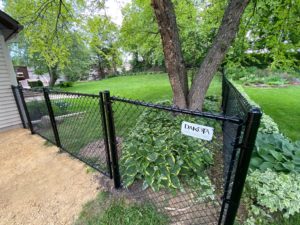
The Front Entry
Our front entry was opened up after replacing the closet with a built-in bench. We also painted the walls and trim, added a new light fixture and had a security system installed. The brown paint is “Mountain Ridge” by Behr.
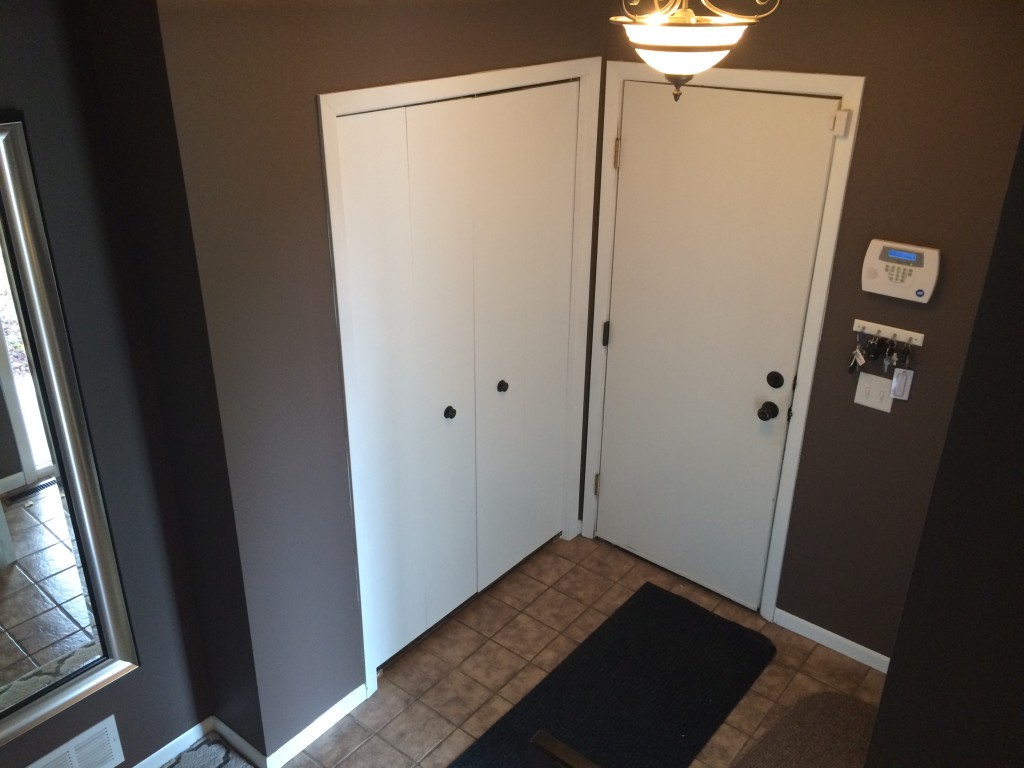
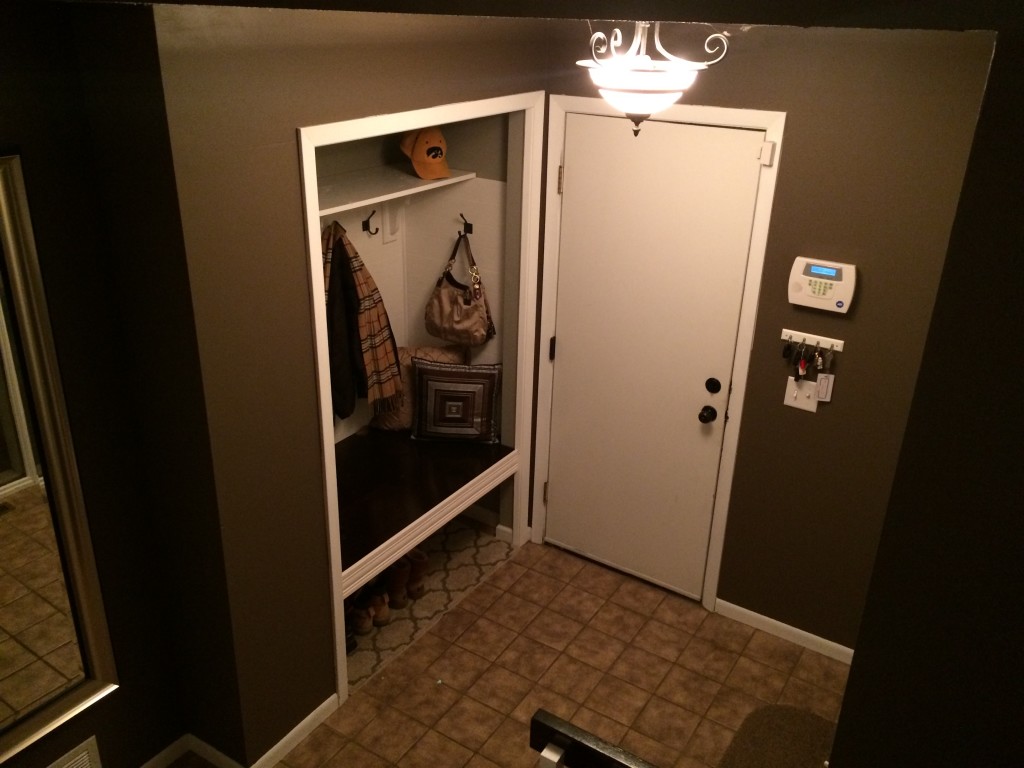
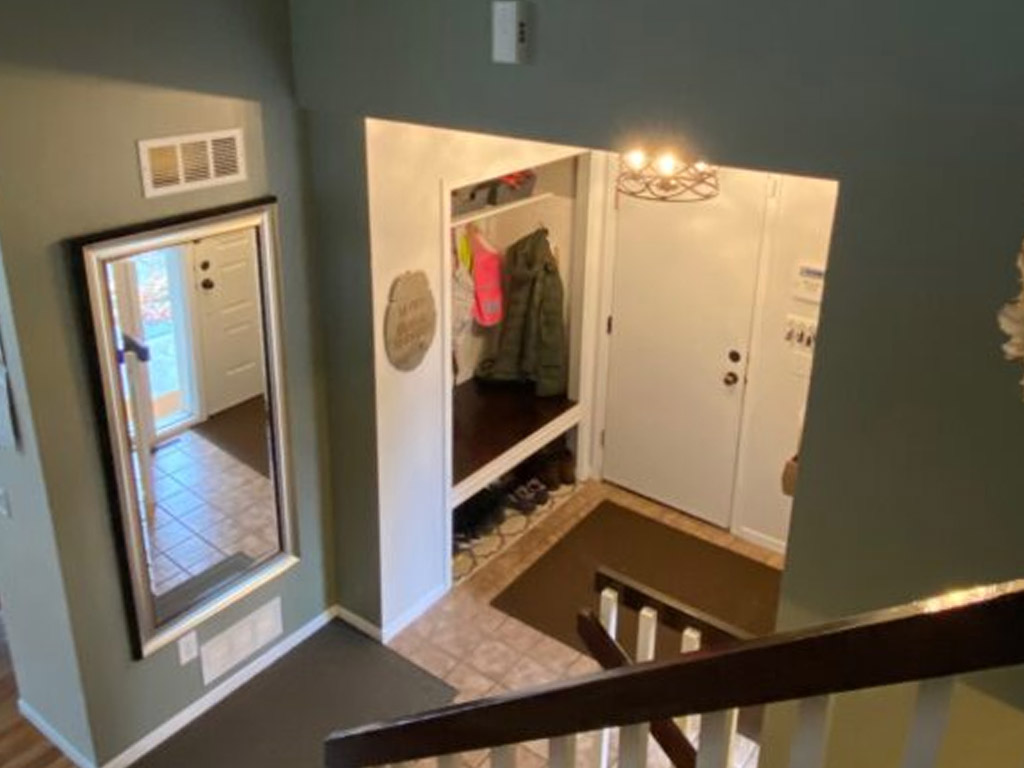
The Trim
As was standard in the eighties, the trim in the house when we moved in was natural wood. We wanted the pop of white throughout the house, so all was sanded and painted in Behr Ultra Pure White and accented with black cherry stain on the banisters.
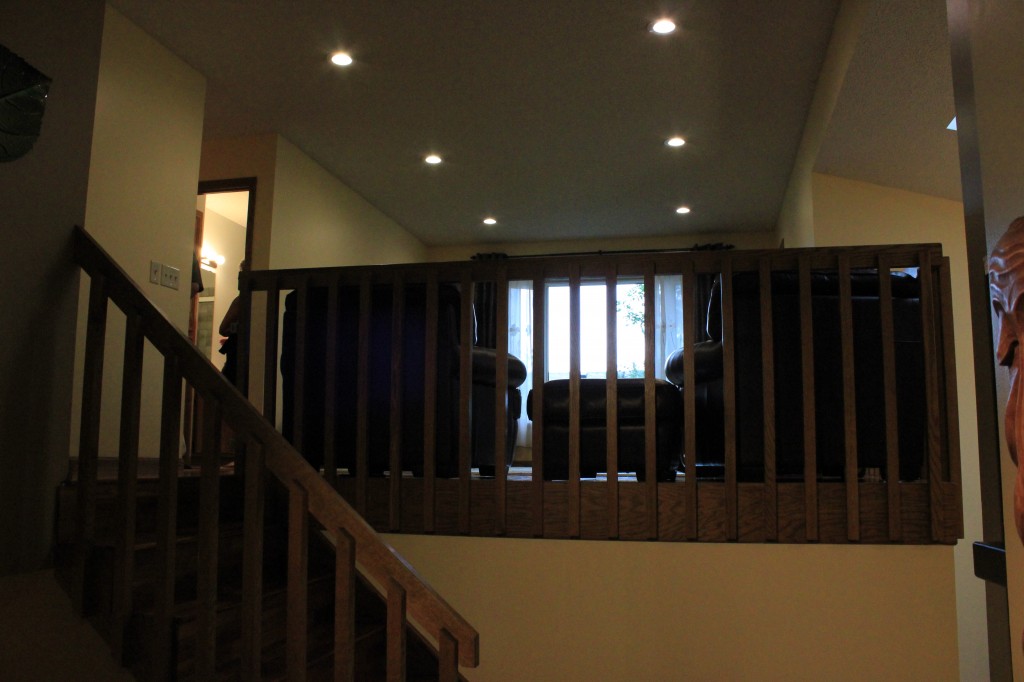
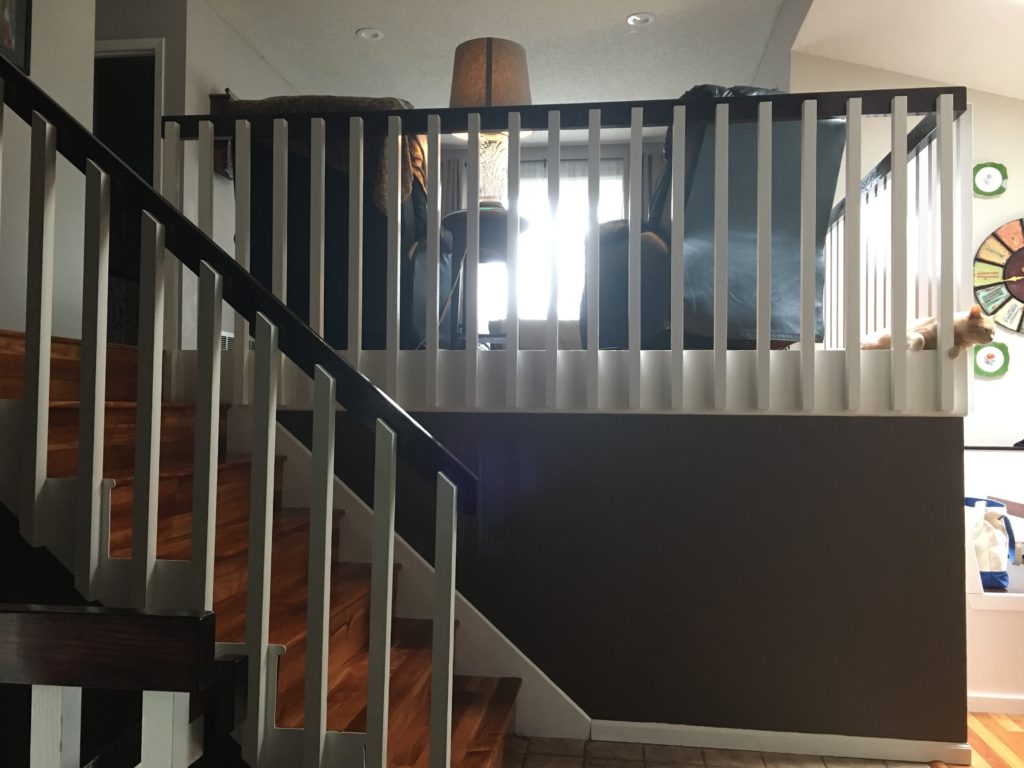
The Kitchen
We never did much with the kitchen. We were pretty satisfied with it when we moved in. In the early days, we painted the walls and trim, replaced the faucet, and added a temporary decoupage back splash. Later, we decided to replace the window, which also gave us a chance to replace the backsplash completely.
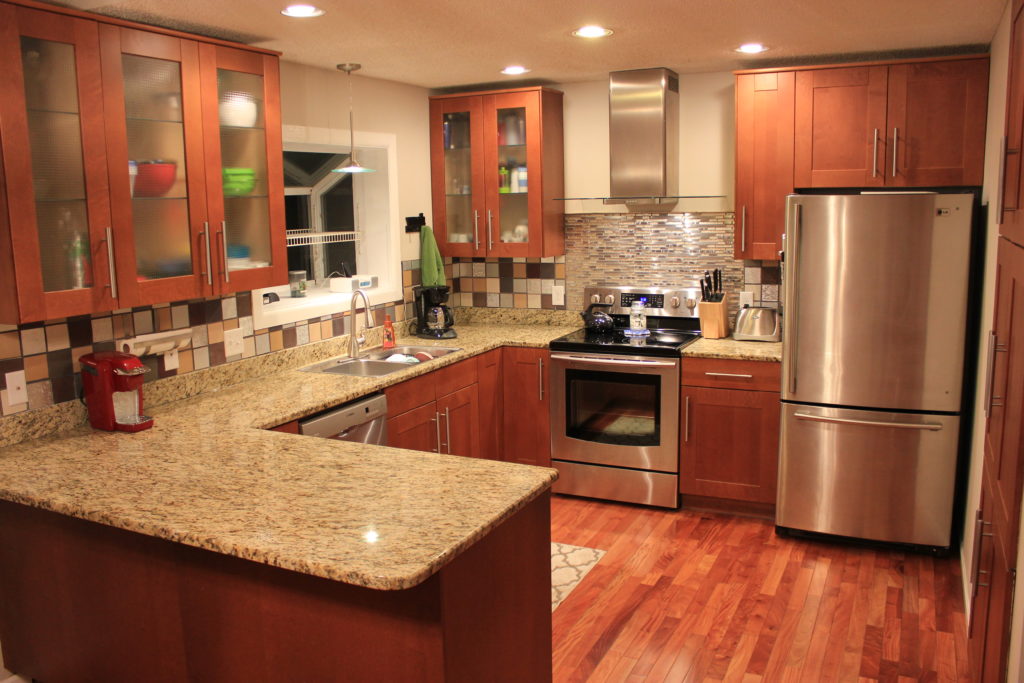
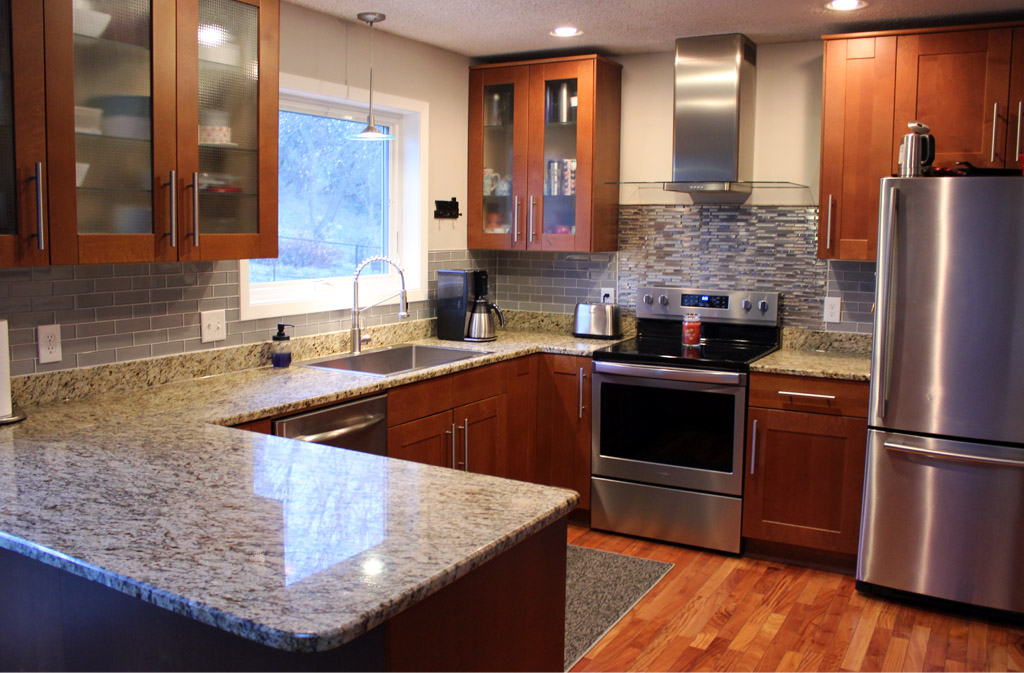
The Dining Room
The dining space was where Mike’s building skills really came to life. The space was awkwardly small for a formal dining table, and so a banquette was the next best option. We also painted the trim, added a new light fixture, and finally found a place to put the microwave.
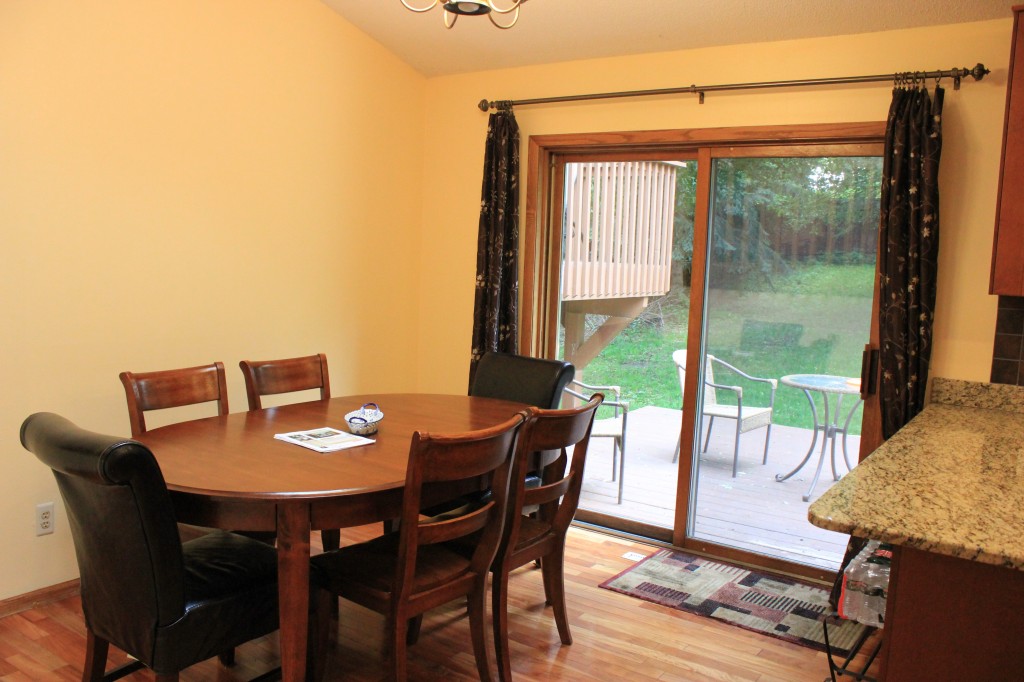
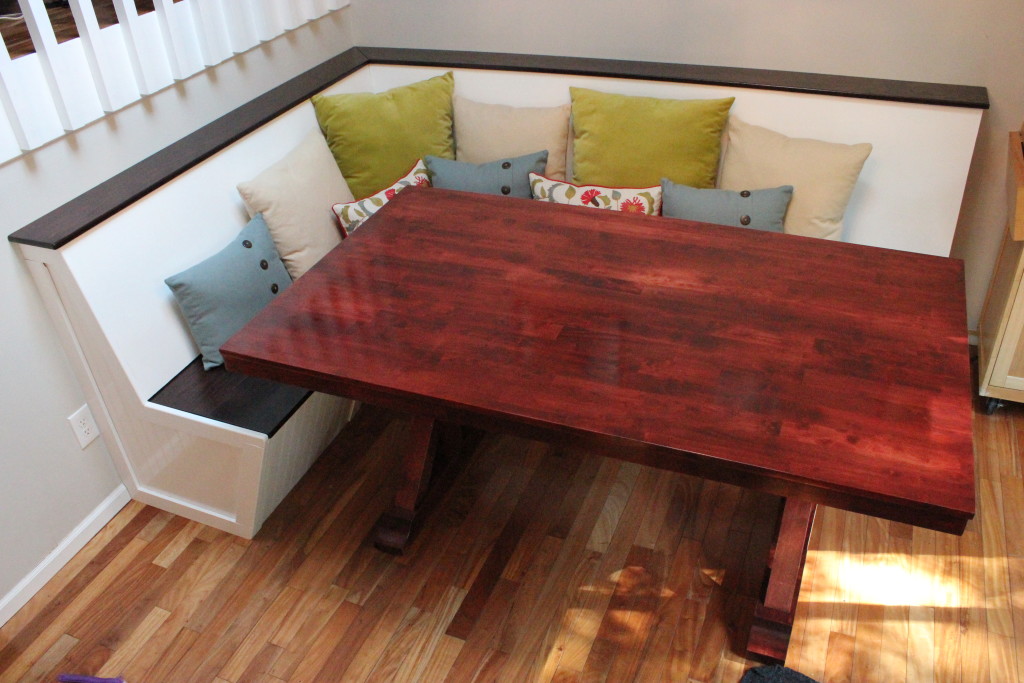
The Upstairs Living Room
A fresh coat of paint to both the walls and trim went a long way. We also mounted our television in the corner, with floating shelves beneath it for the cable box, etc. One part of this room did need a major fix as soon as we moved in: Mike and his dad didn’t waste any time fixing a water issue with the bay window. Also, Winnie and Stella loved to lay on the couch!
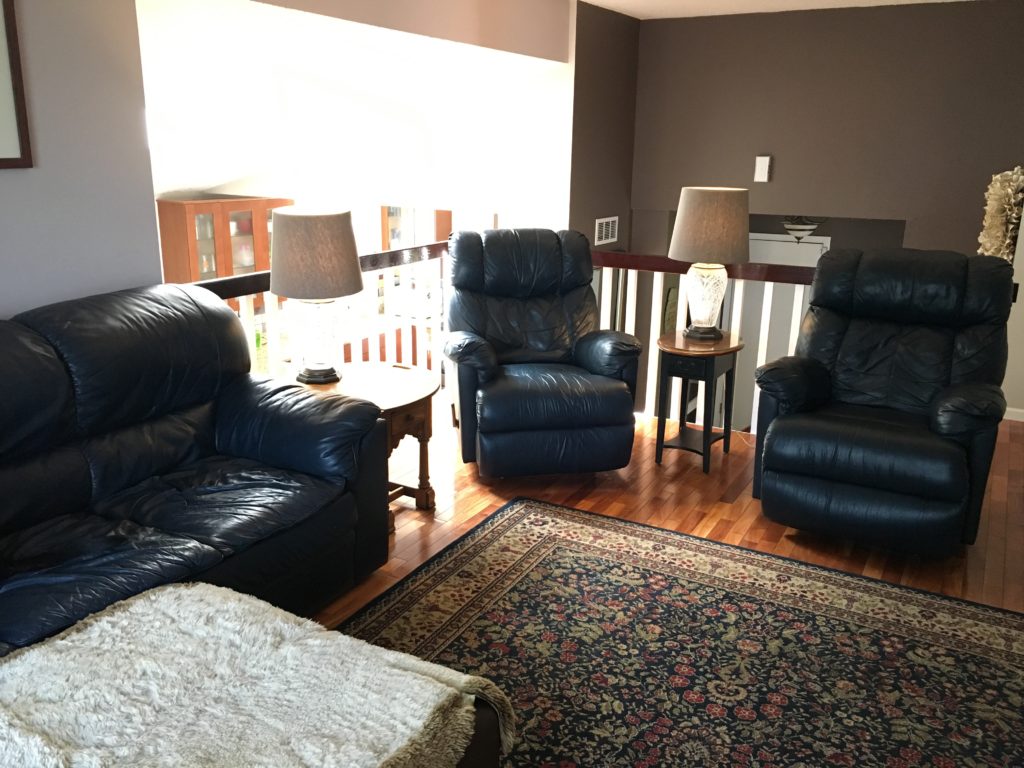
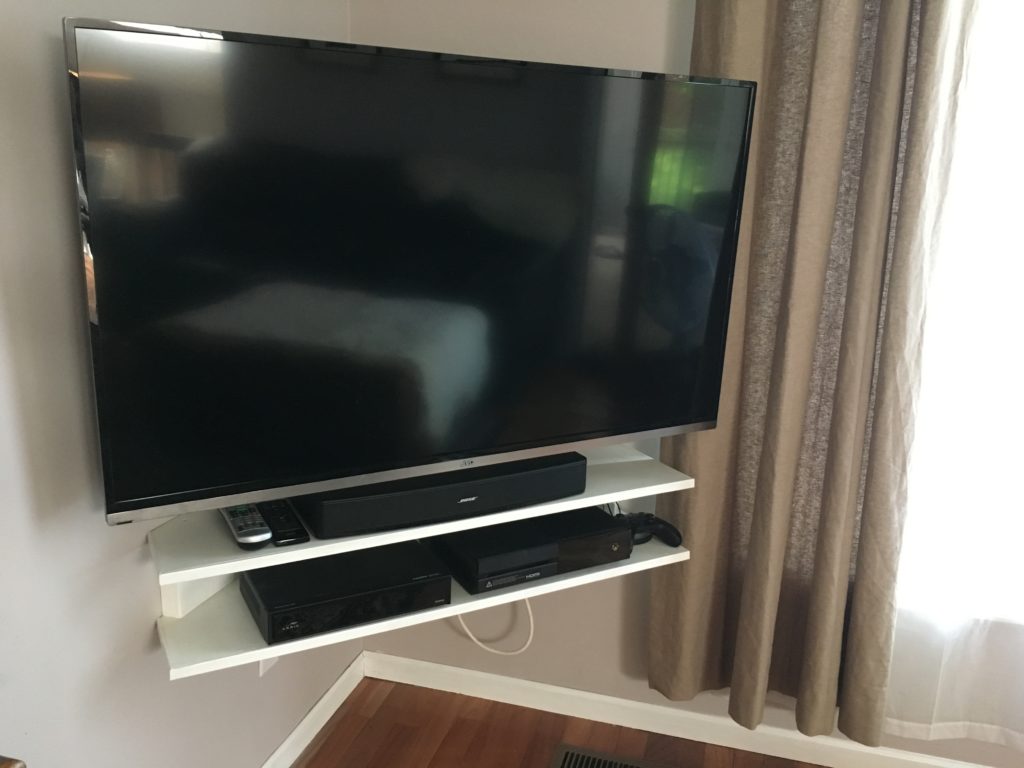
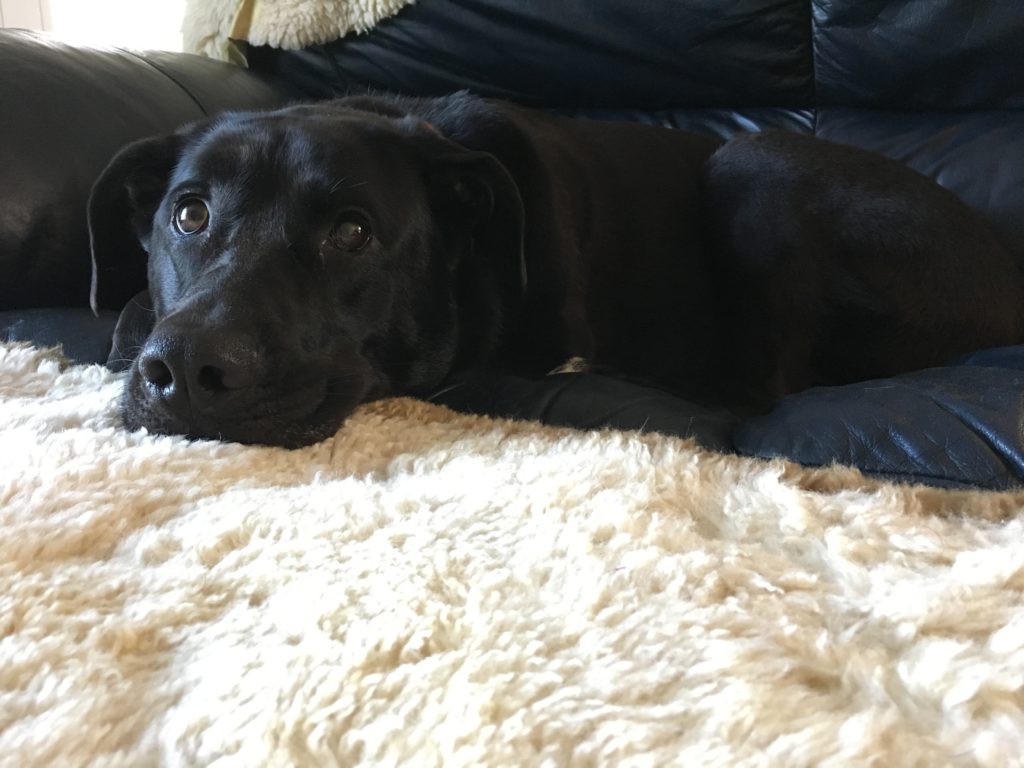
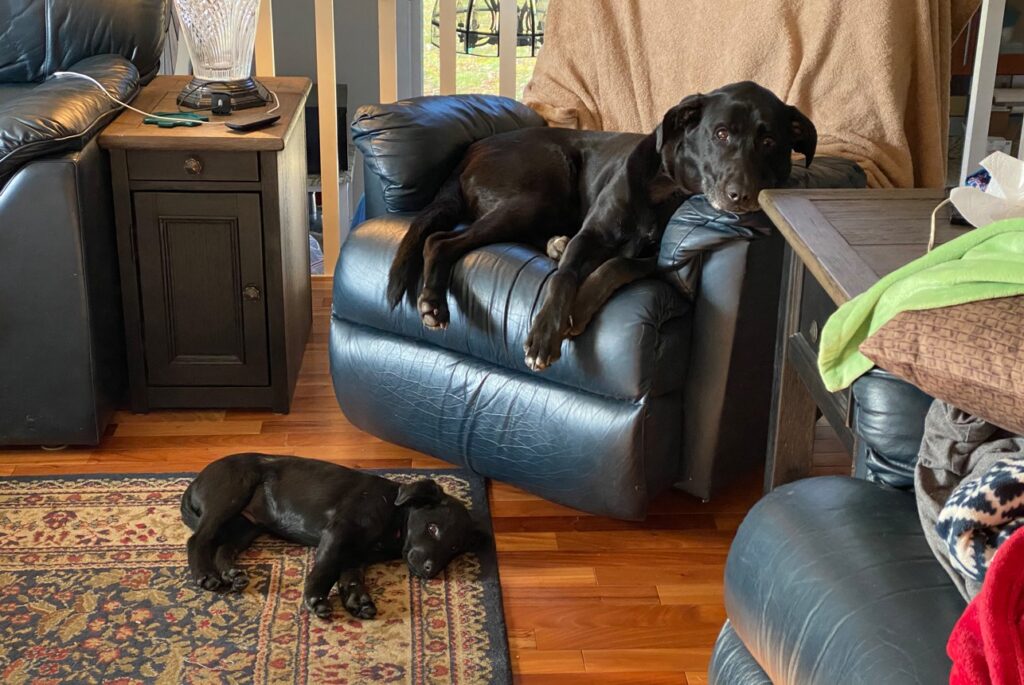
The Sun Room
After three summers cooking in the Minnesota heat (ha ha) we could have renamed this The Smell Room. In a quick renovation, we pulled out the disgusting stained carpet and pad, painted the trim and walls and had new carpet installed. We also had new insulation installed beneath the floor, as this room sits atop a shed, where we also had a rodent issue.
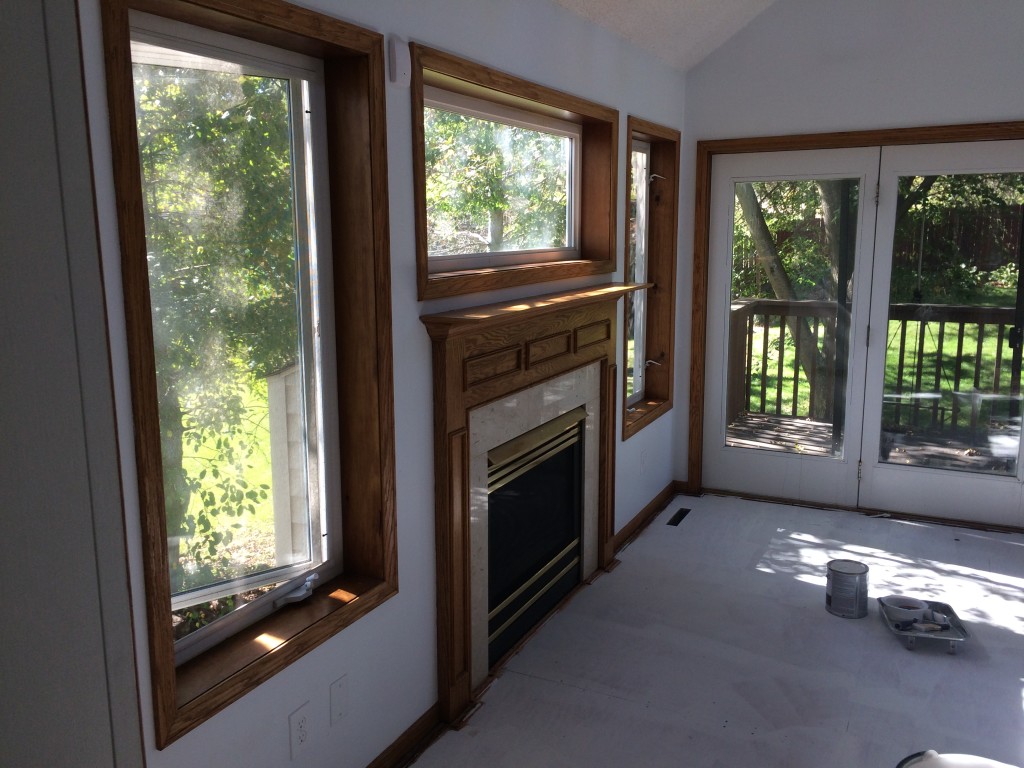
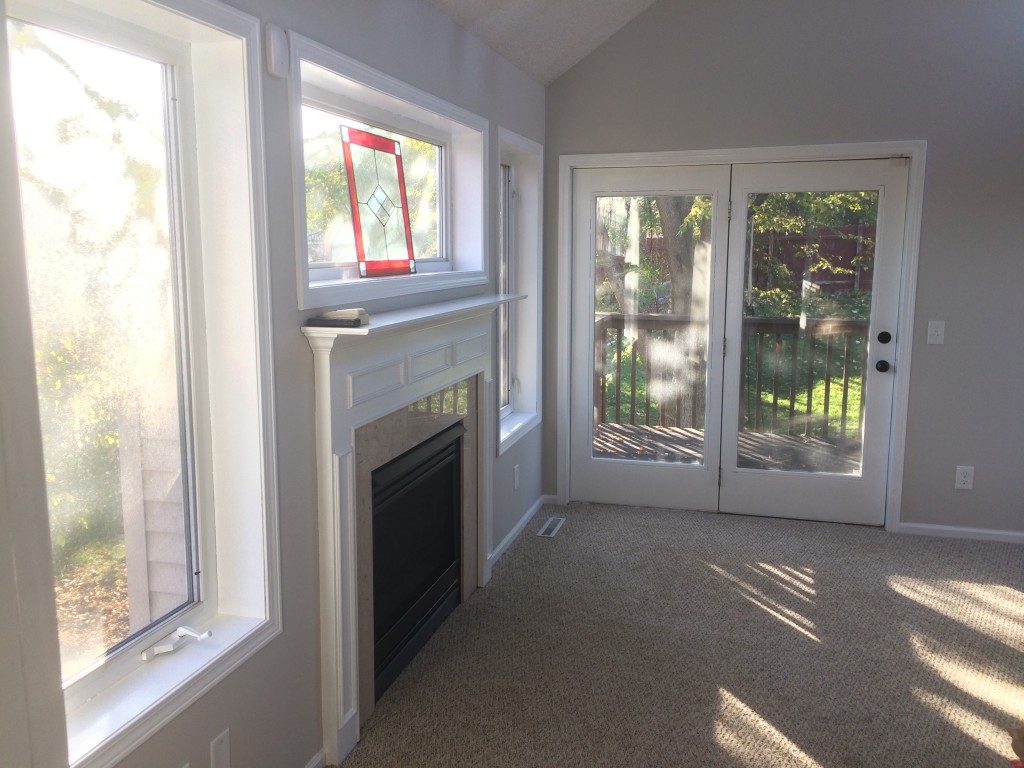
The Upstairs Bathroom
Where it all began. Almost a total gut. Our first project after signing the papers was to take down the sliding glass shower door. A couple of years later, the fun started. We tore down the tile, ripped out an awkward medicine cabinet, replaced the counter top and hardware, repainted and re-tiled. Even the shower head was updated. It took two blog posts to show the whole process. Part 1. Part 2. Later, we framed the mirror and added wainscoting to the wall. The walls are currently painted “Seagull Gray” by Behr.
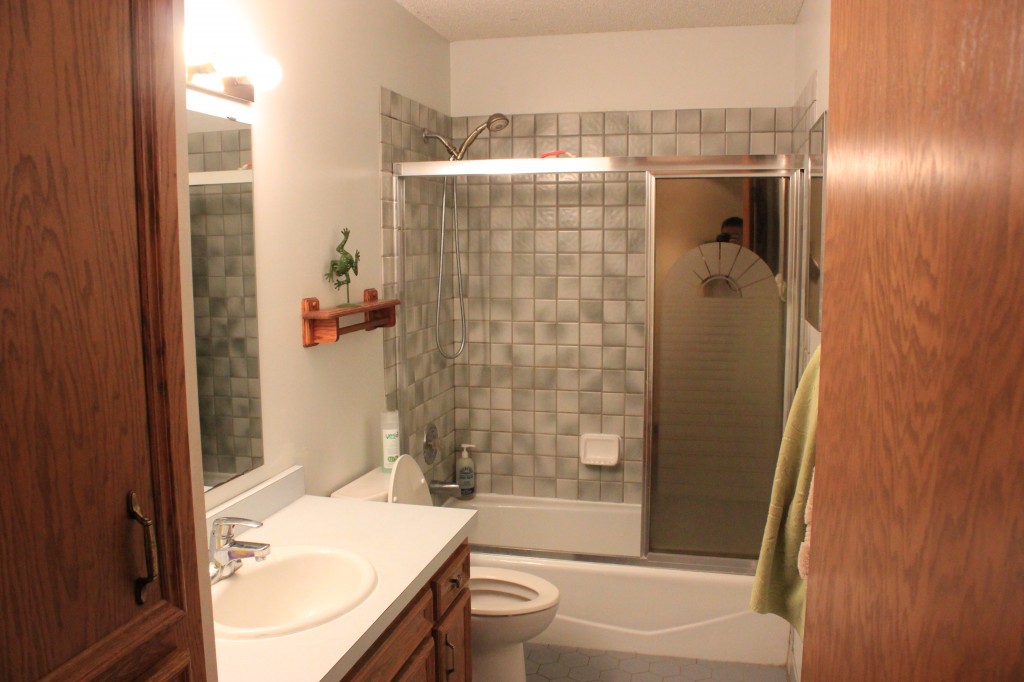
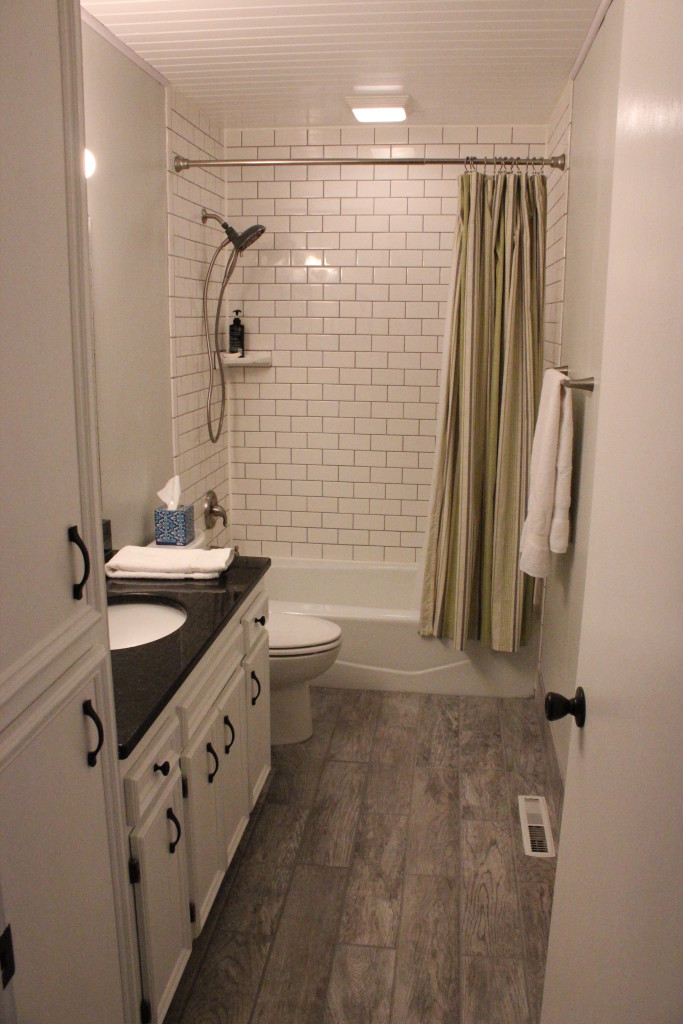
The Office
After removing the decorative wall paper, we added a fresh coat of paint to the walls and trim and moved in the refurbished solid oak desk. Mike also built some floating shelves.
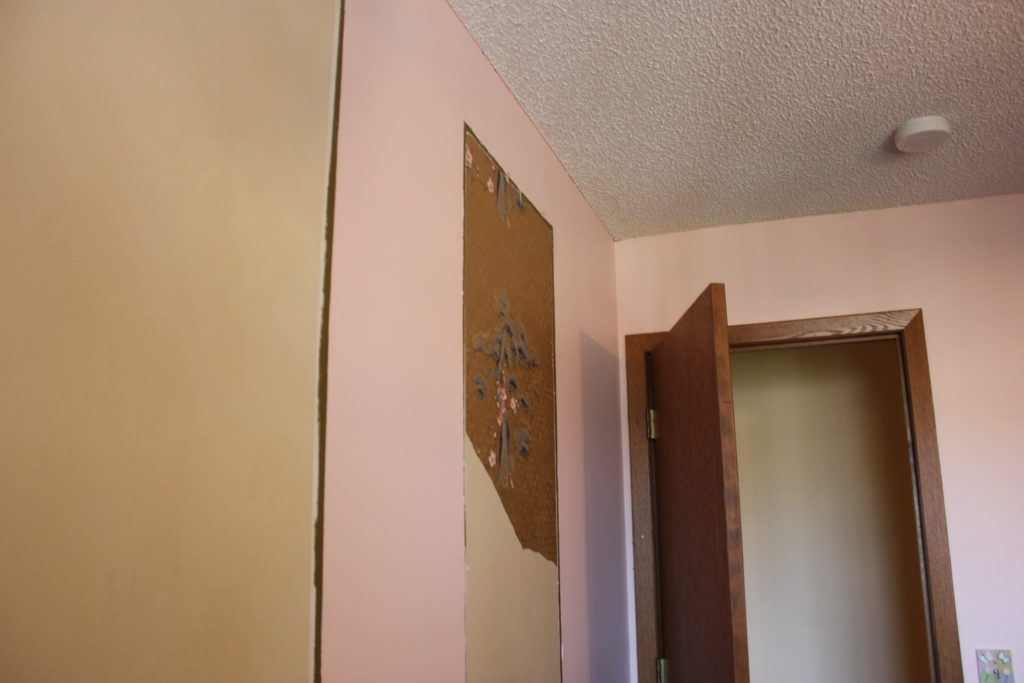
We painted the walls “Classic Silver” – a Behr color. The $25 desk from the U of M was also a fun project!
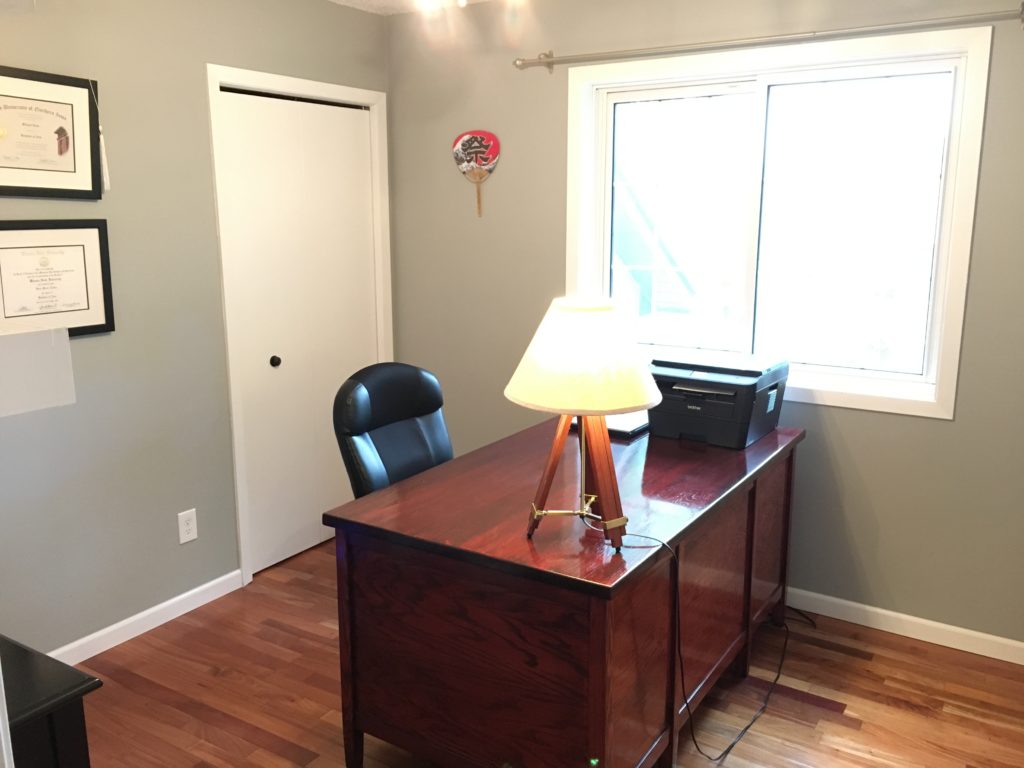
The Master Bedroom
The room we lay our heads down in has had very little updates. Just paint on the trim and walls, and dreams for the future.
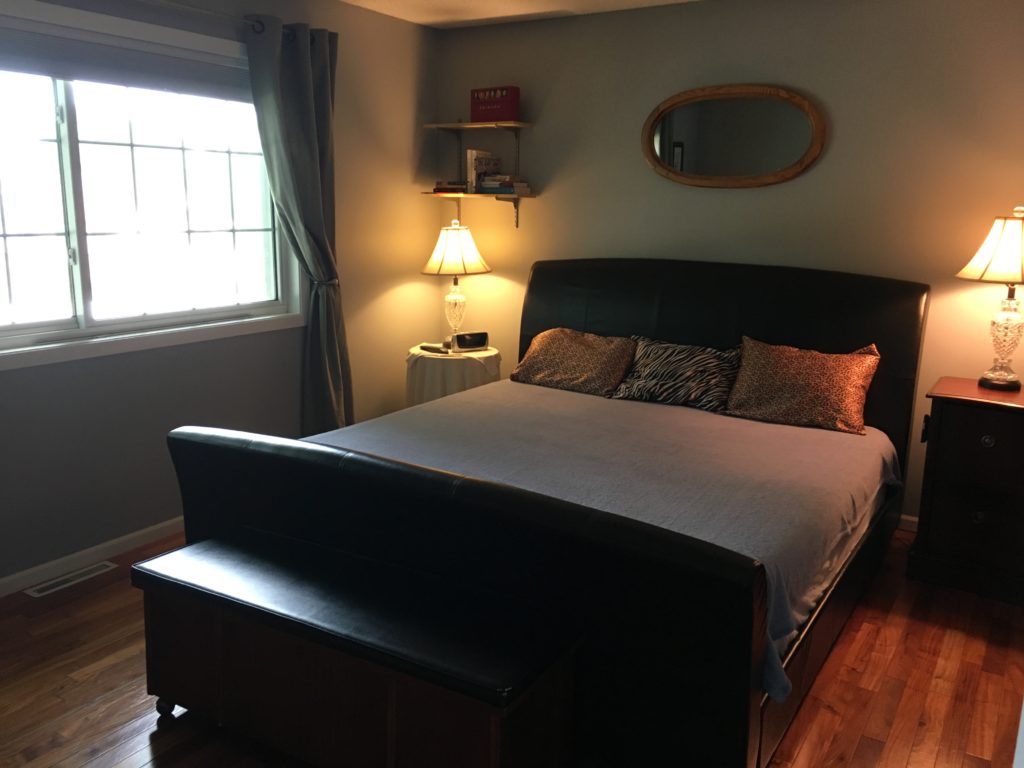
We painted the walls in the bedroom “French Silver” by Behr.
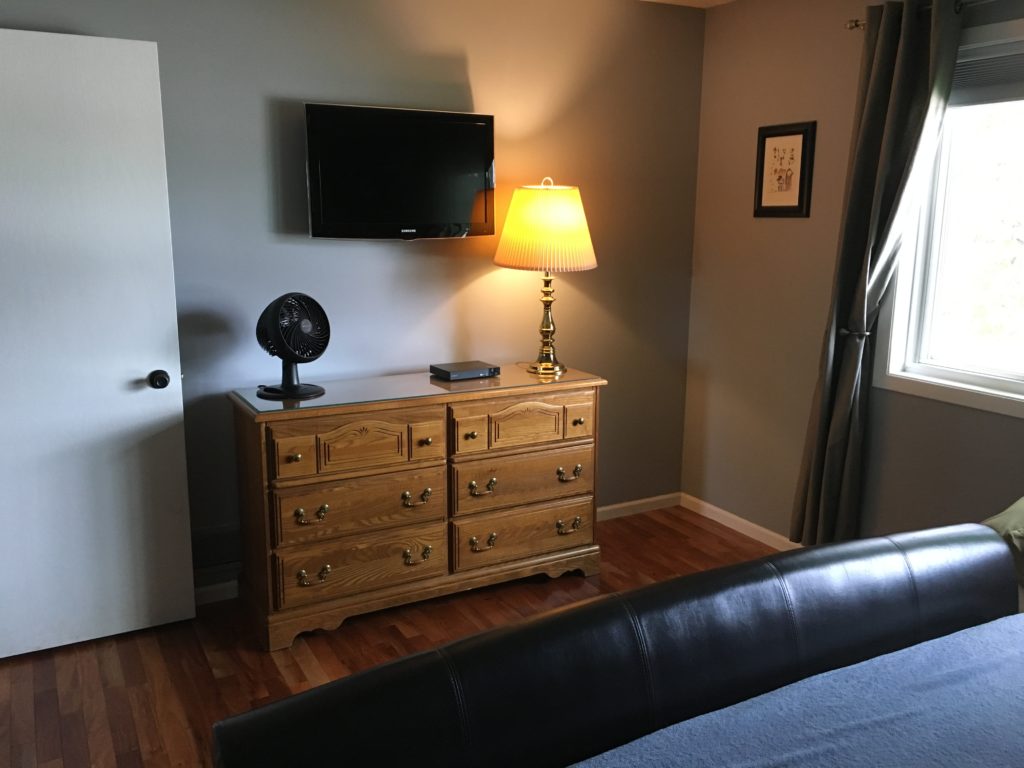
The Basement Living Room
After years of scratching our heads about what to do with this space, we finally figured it out! Here is a nice before and after summary of what it took. The walls are painted “Irish Mist” by Behr.
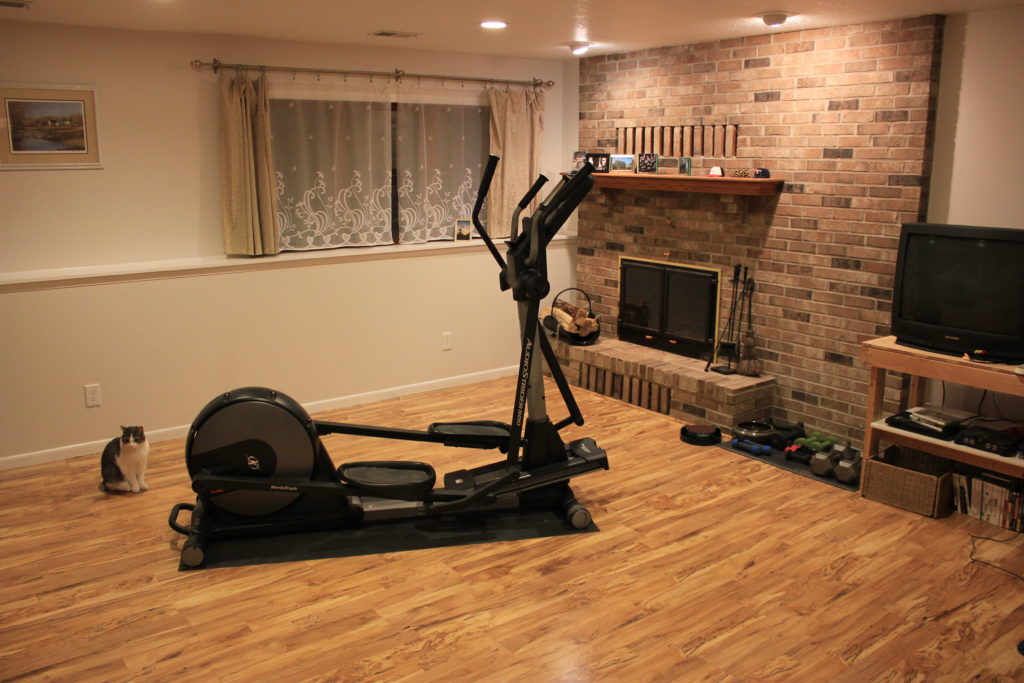
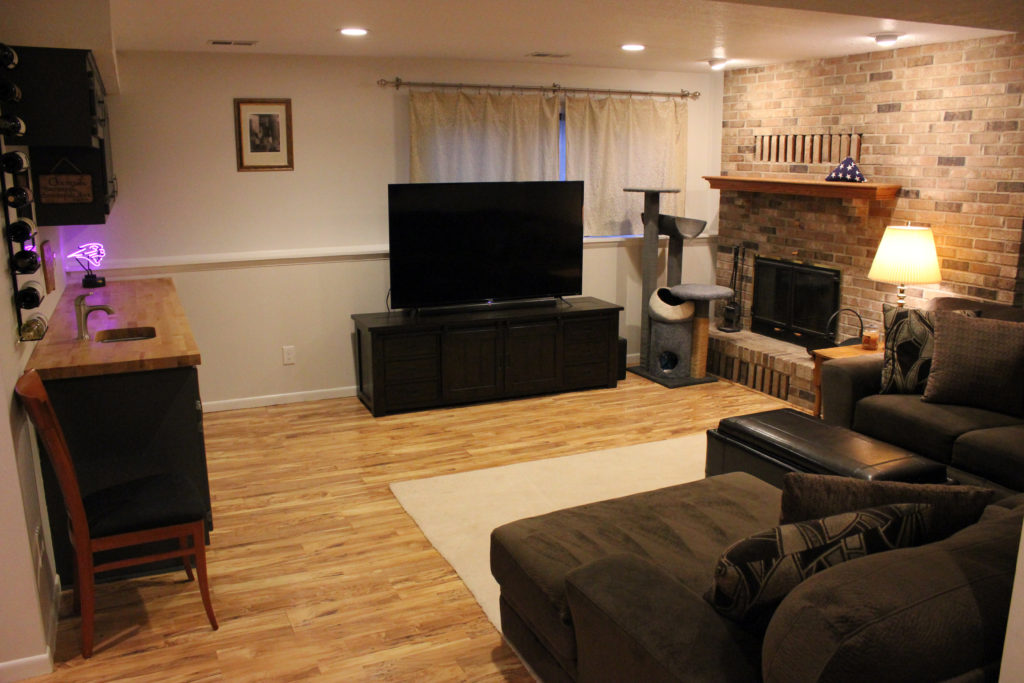
Mutti’s Room
Our basement guest room, named for Mike’s grandmother, got fresh paint on the walls and trim, and fresh carpet, along with a new curtains. The walls are painted “Mineral” by Behr.
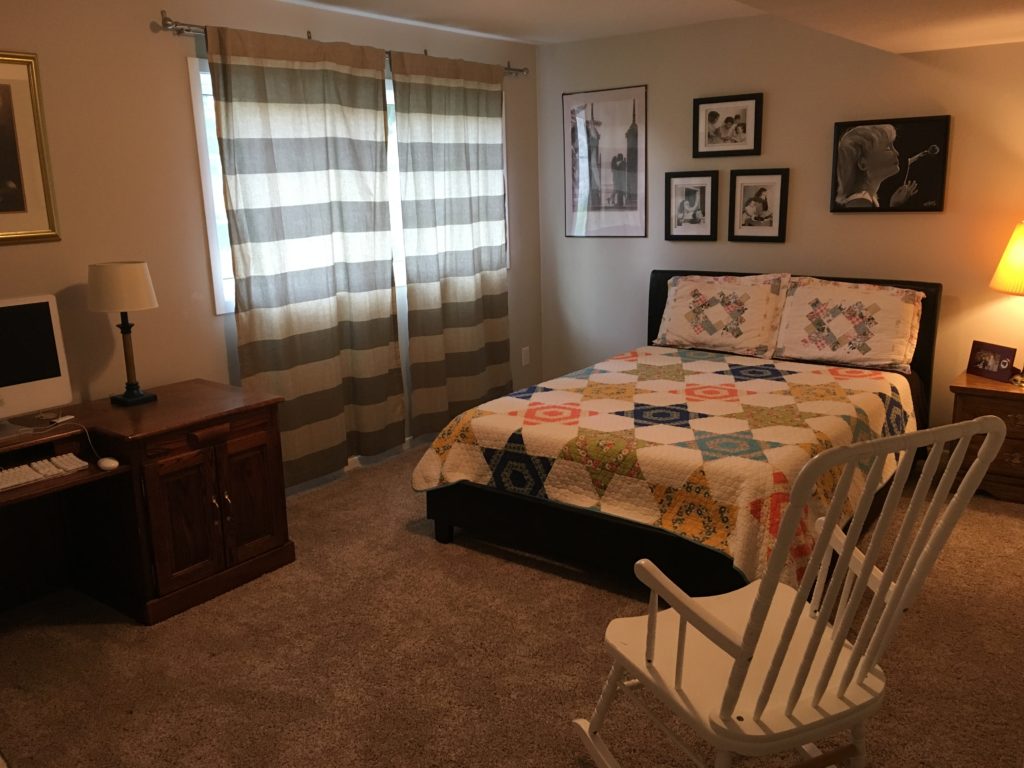
The Cork Room
The cork room (aptly named for the cork flooring) got fresh paint on the walls and trim and, if we’re being honest, turned into a storage space for projects as they occurred around the house. The paint is “Burnished Clay” by Behr.
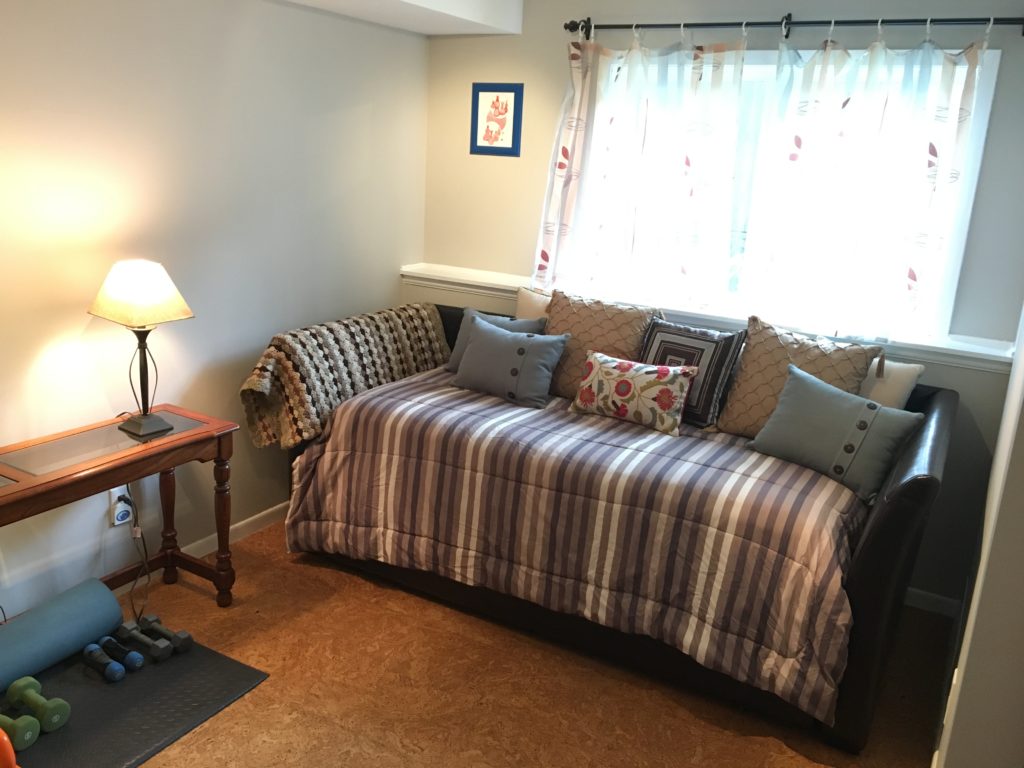
The Basement Bathroom
Another near-gut. The walls and trim were painted early-on until we took a deep breath and began real demolition. The blue tub was thrown away with the pink tile and pink counter top, making room for a fresh stand-up shower and granite counter top. A new toilet was added after a particularly embarrassing accident (although not a gross one as you’re imagining) and a new mirror reflects all our pride in the space.
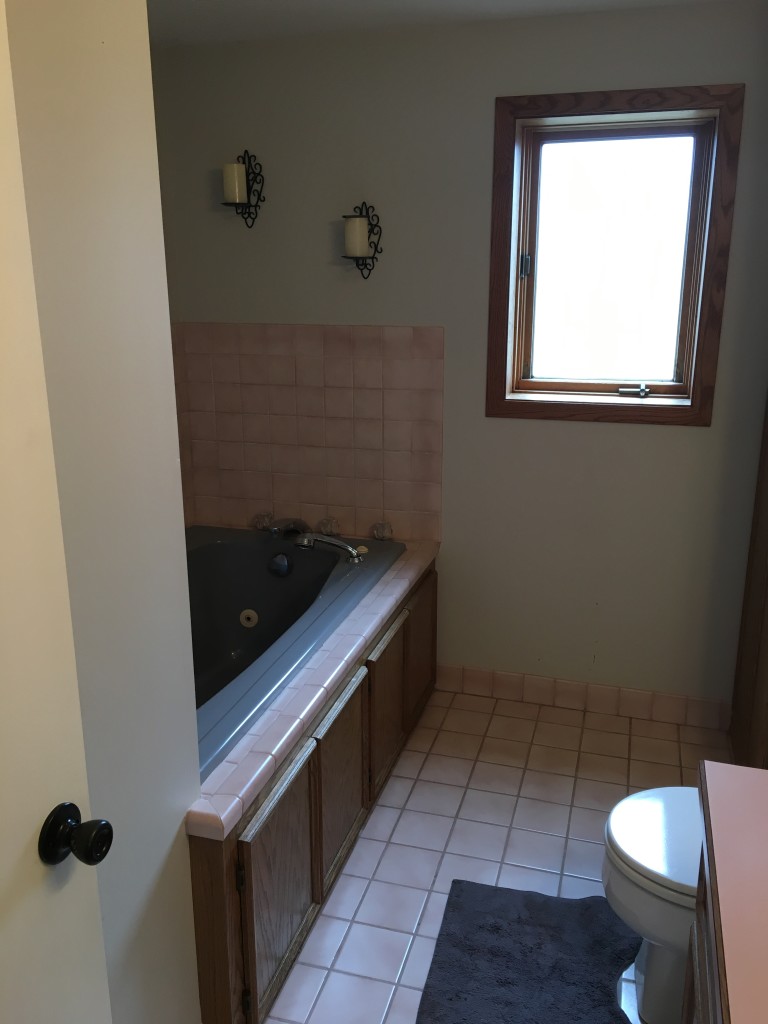
I can’t remember the color of these walls. They’re either “Seagull Gray” or “Mineral” by Behr.
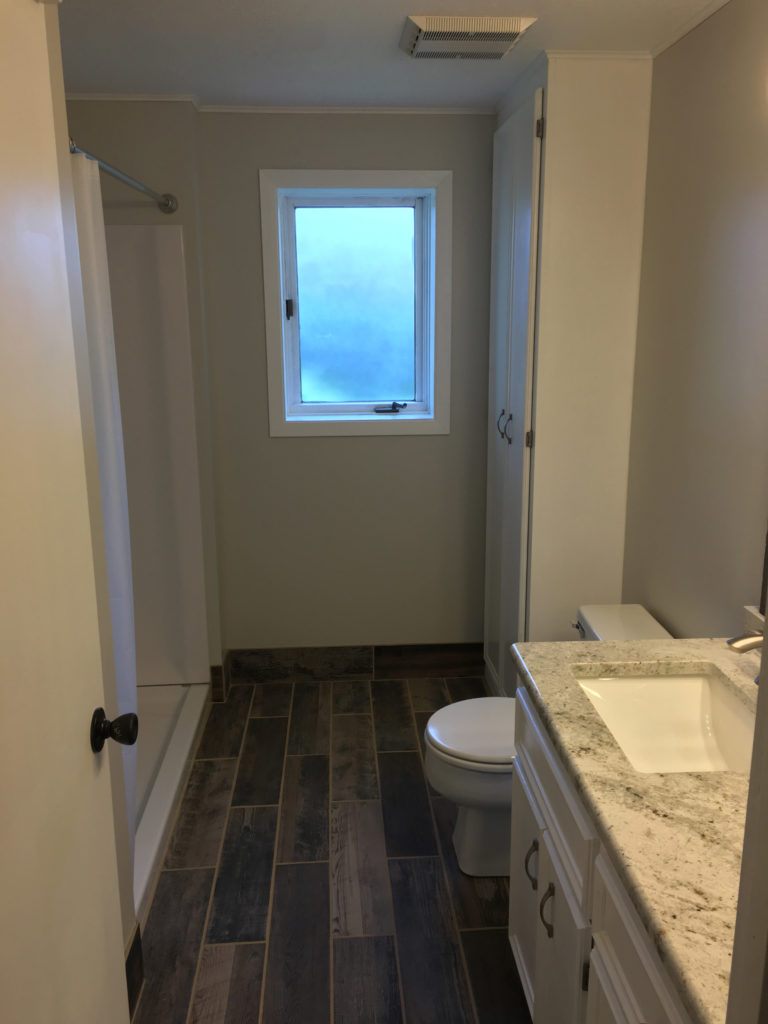
The Utility Basement
Its a basement. It was yellow (and we mean YELLOW) when we moved in – now its not. Oh, and the sump pump has needed some attention.
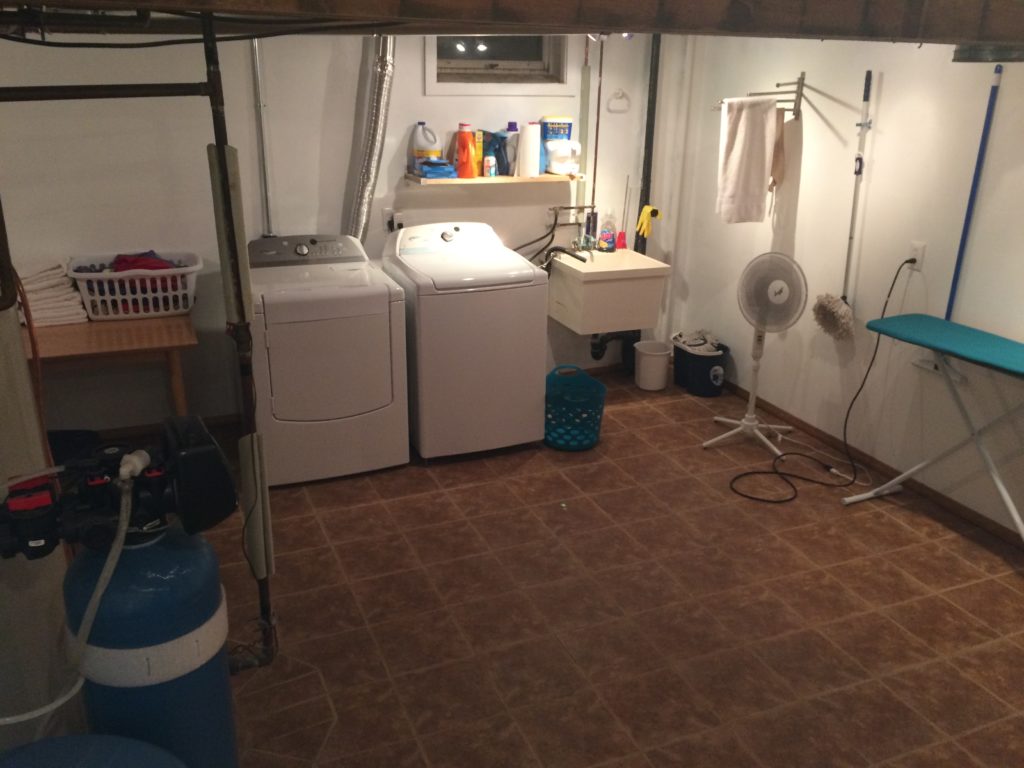
Fresh Look Throughout
One update that applies to the entire house: the updates to light switches and power outlets. It’s incredible how dramatic of a difference it makes to simply swap out the old yellow pieces.
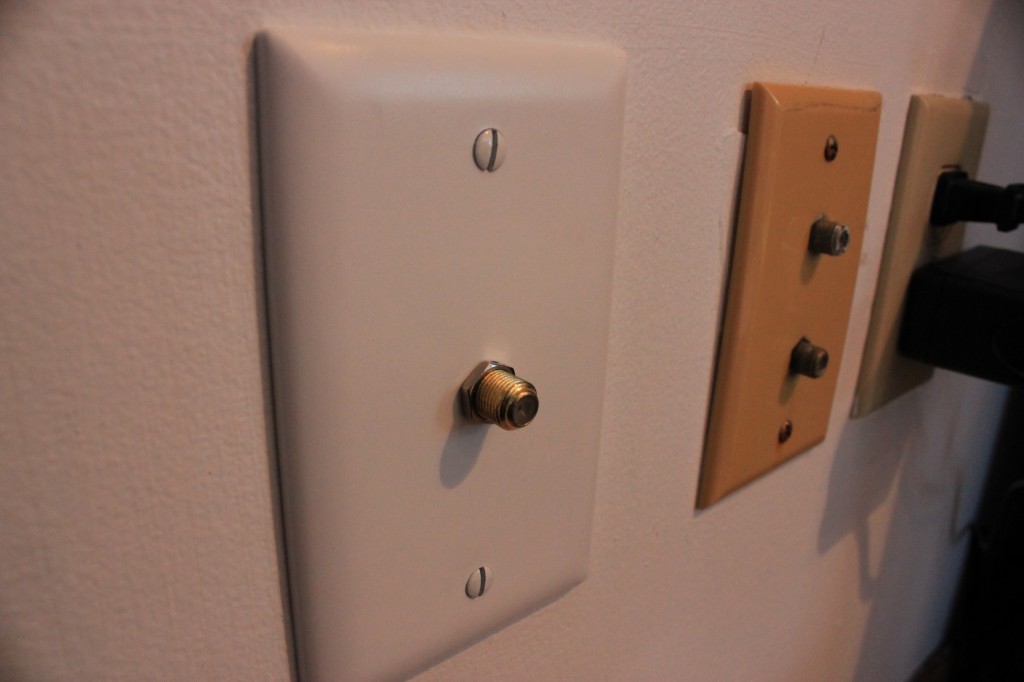
A lovely first home
Our first home is where we welcomed our dogs Winnie and Stella into our lives. It’s a place where we learned a ton of lessons about being homeowners and where we have countless happy memories.
