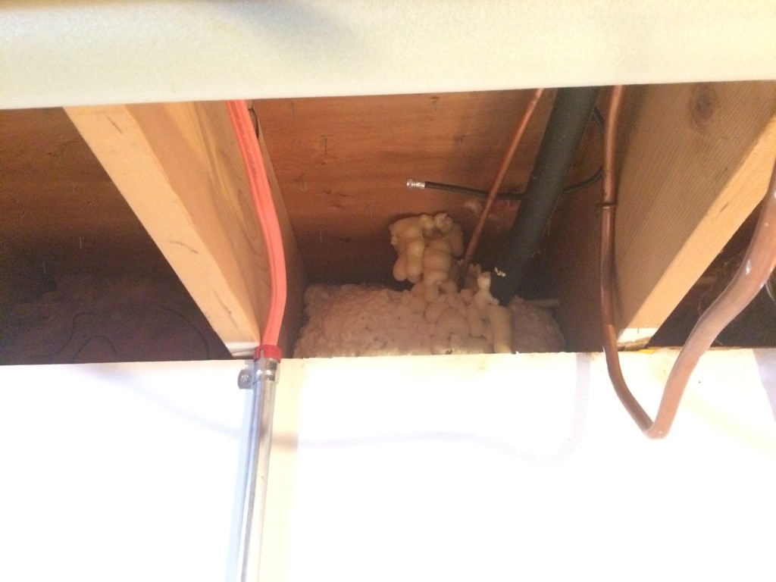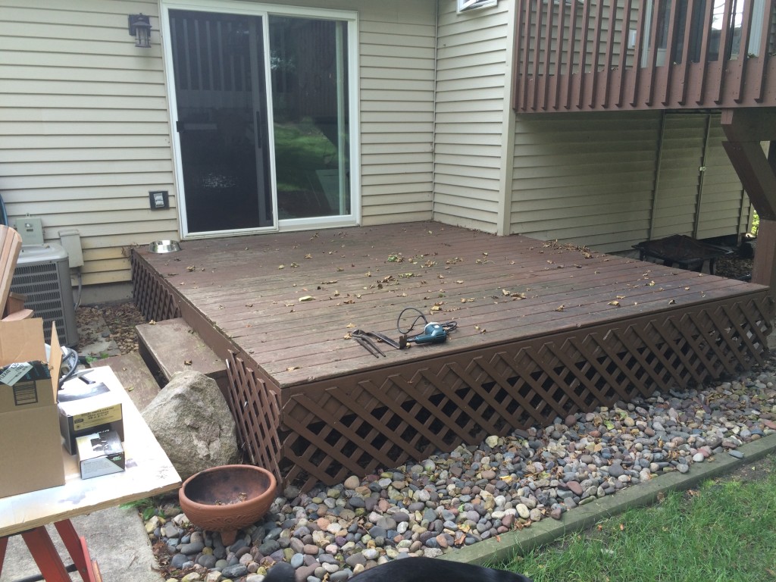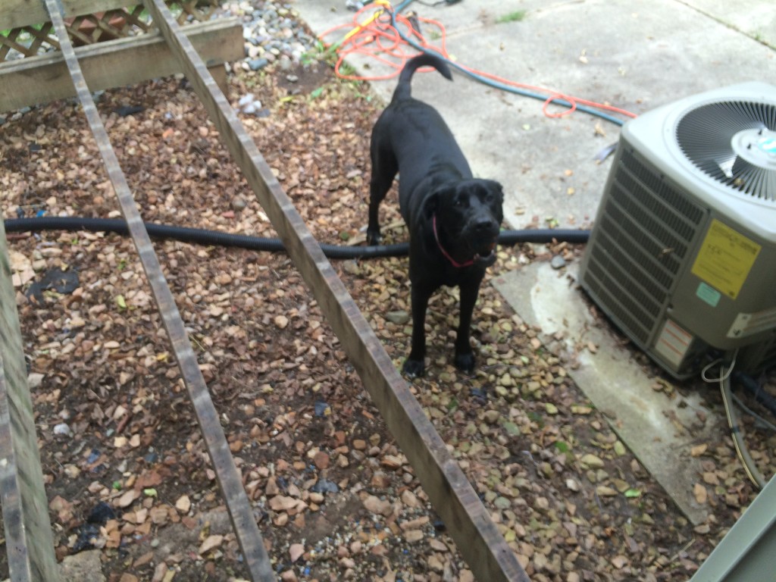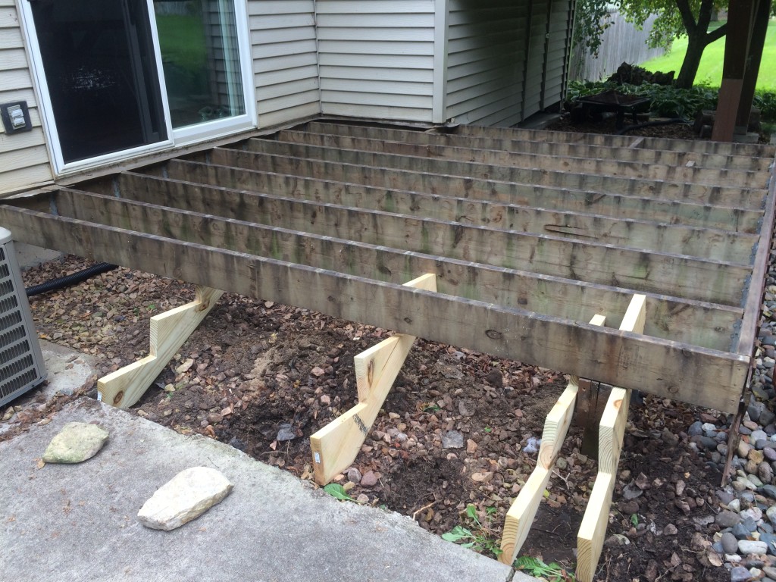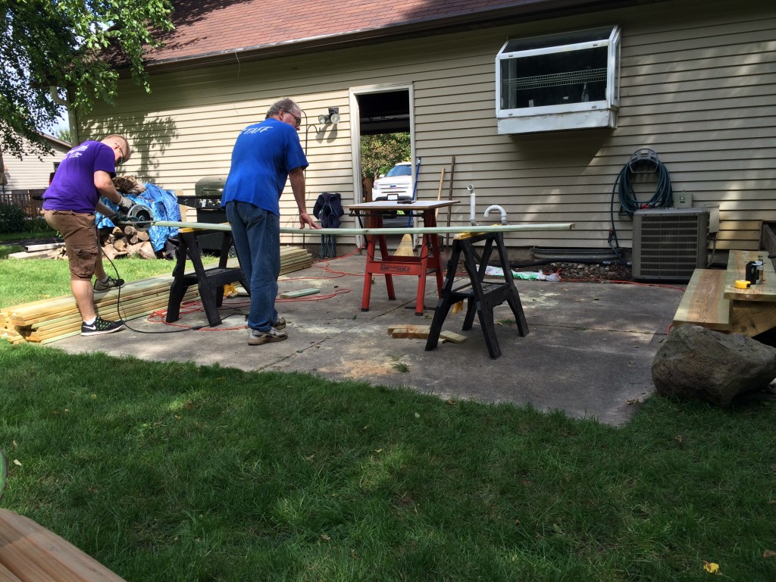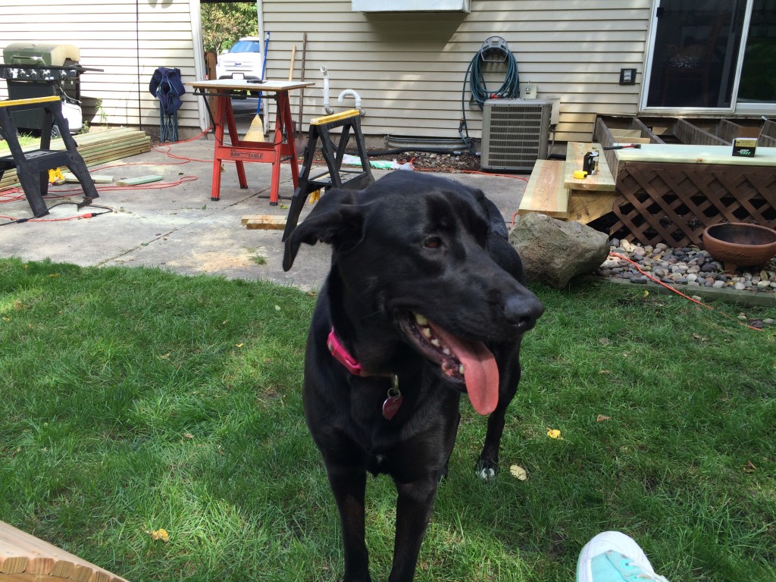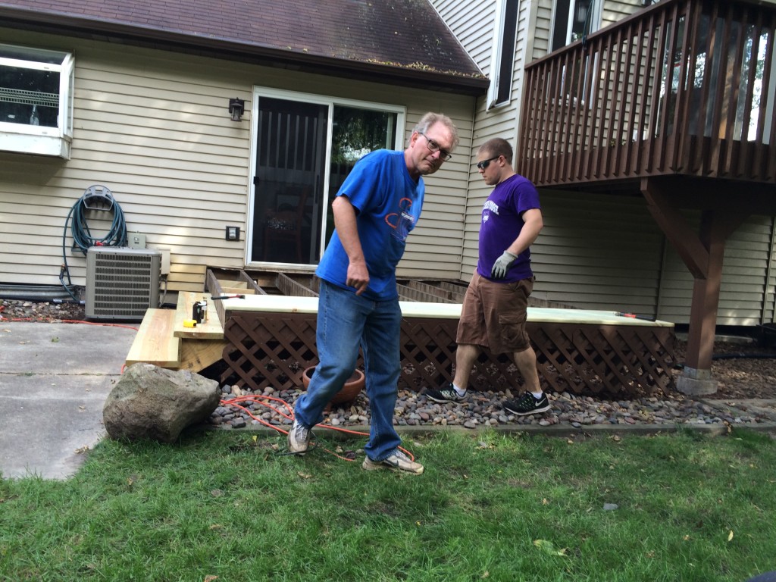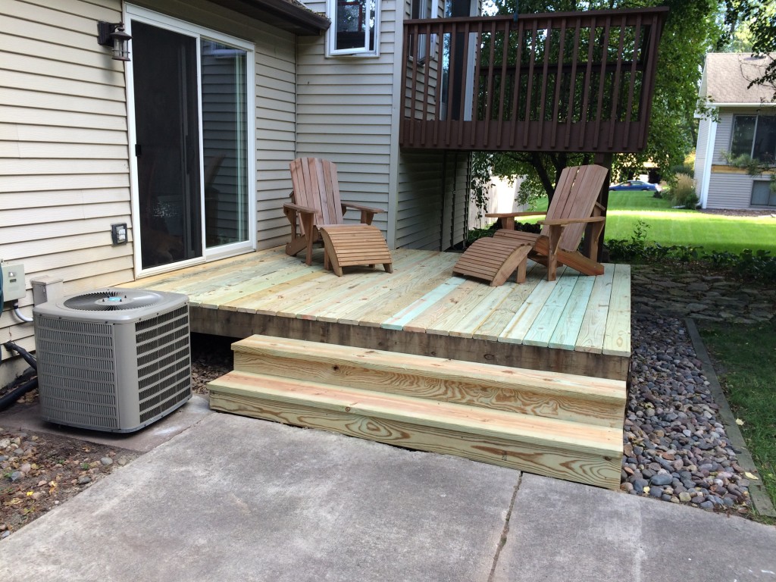Every few weeks, we would hear squeaks coming from our basement. When we would investigate, we would find out cat George playing with a mouse that somehow entered our home. As cute as this is, we need it to stop for obvious reasons but struggled to find where the mice were coming in. We thought it might be exhaust pipes, or small holes in the foundation, then took a good look at the shed below:
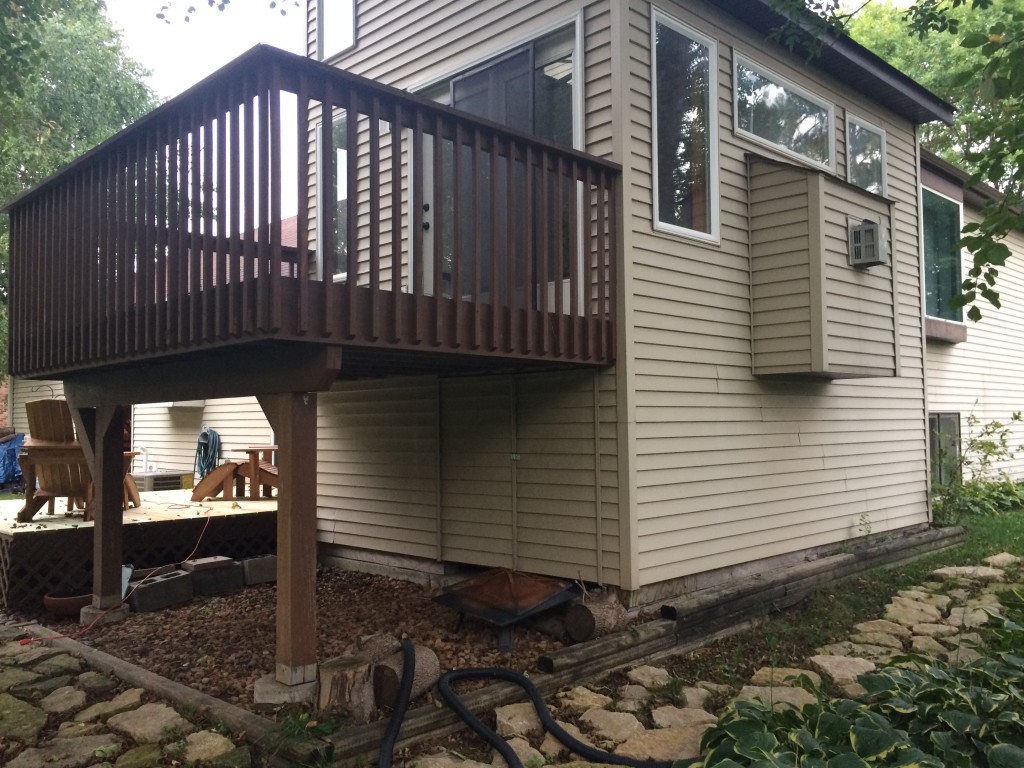
Say hello to the rodent paradise. There is a shed creatively concealed beneath our four-season porch. While convenient for storage, small animals were calling it home.
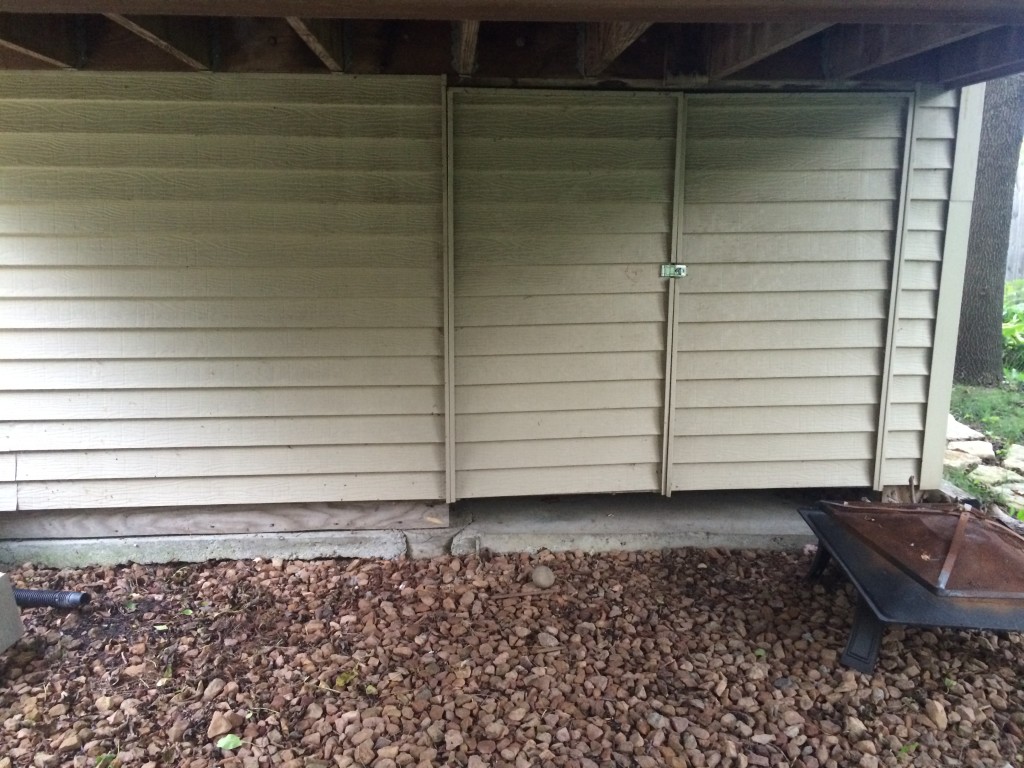
You can see how the doors had a six-inch gap at the bottom, where rabbits, squirrels and many other creatures would enter.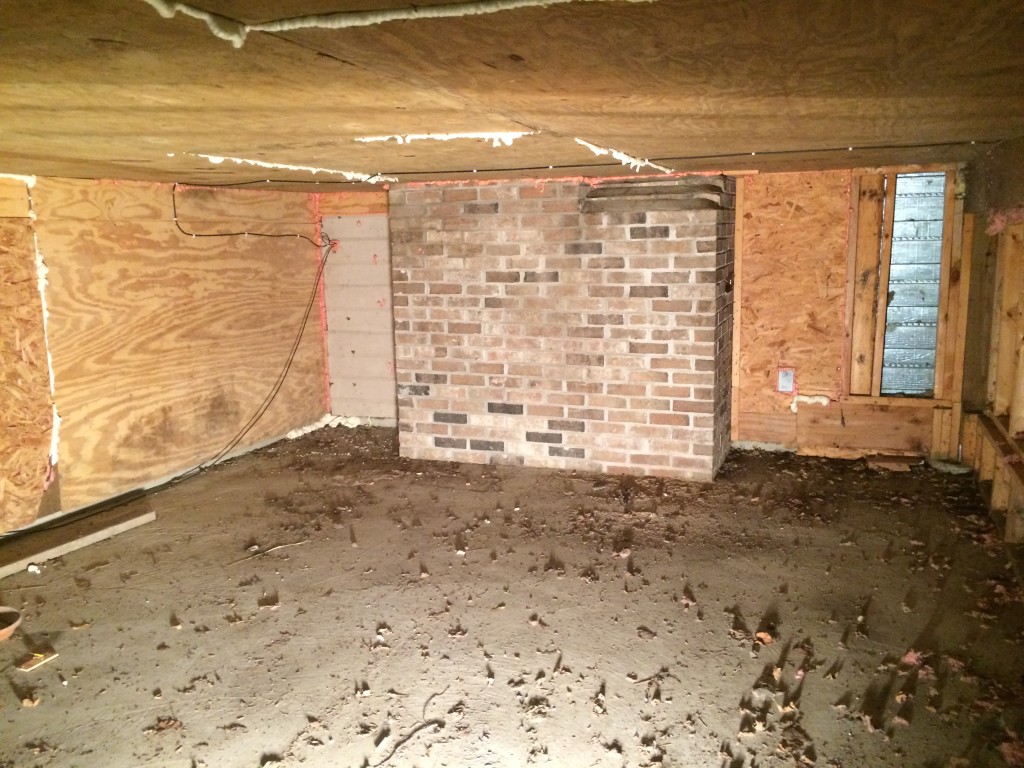
Looking inside the shed, and seeing the old siding to the left of the chimney, you can see how the room was not original to the home. You can also see foam sprayed between the plywood, which was my previous attempt at stopping the rodents. The next picture shows the area I most suspected of being where mice were coming into our house.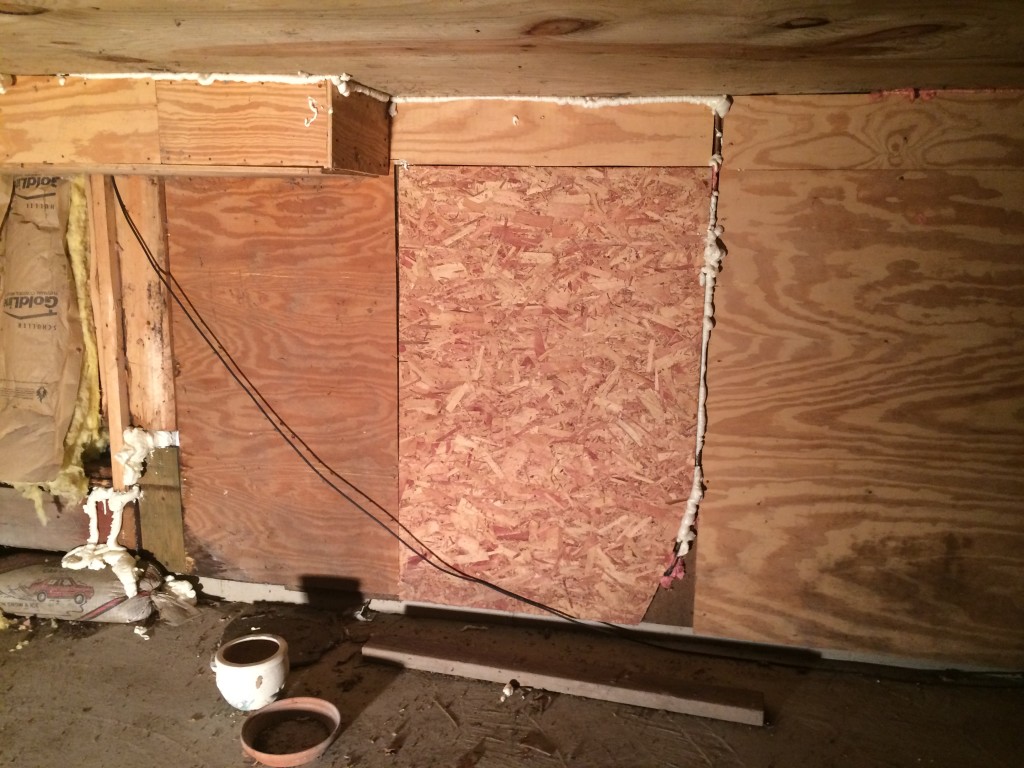
The first step of this project involved ripping out the plywood and looking inside. I started with the box built around some heating ducts. The deteriorating foam was my first warning sign of what I would find next.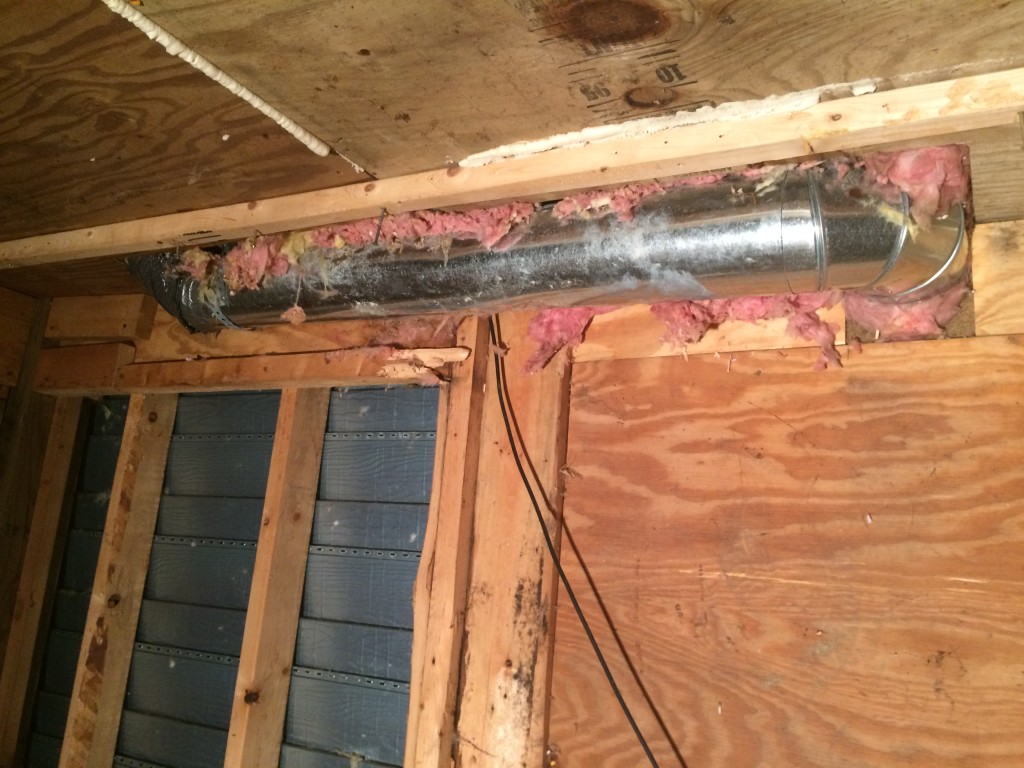
Sure enough, what happened next was beyond gross. After dropping the ceiling plywood, I pulled down pink insulation panels where I found mouse urine stains and droppings.
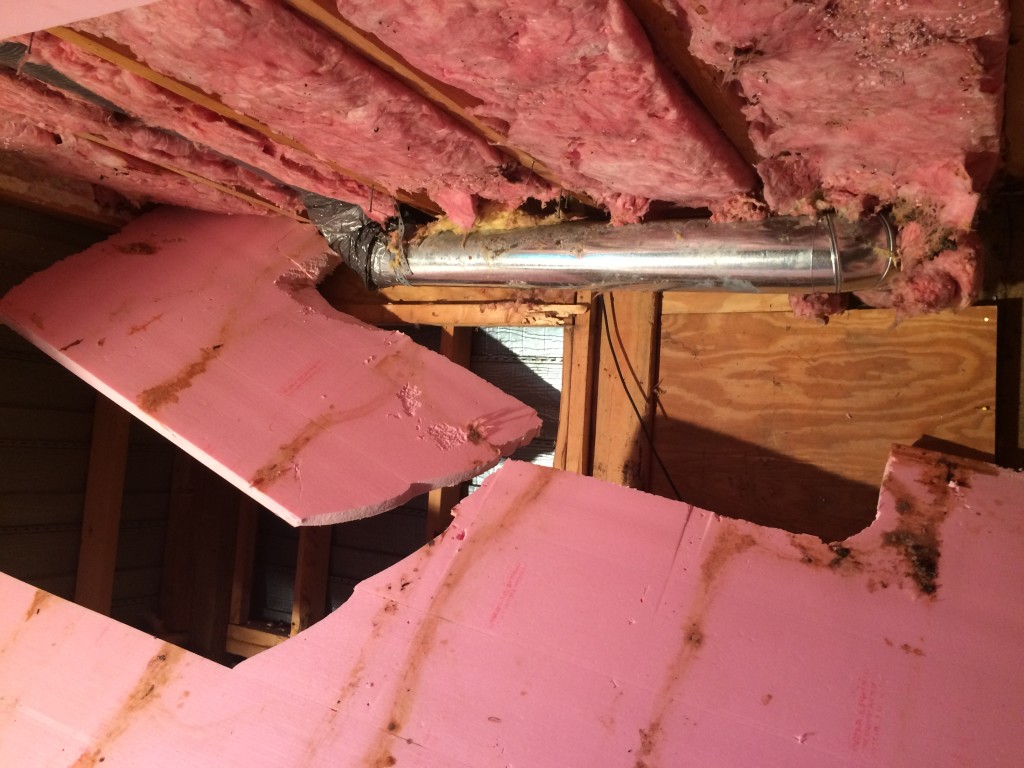
And in the roll insulation, the occasional nest: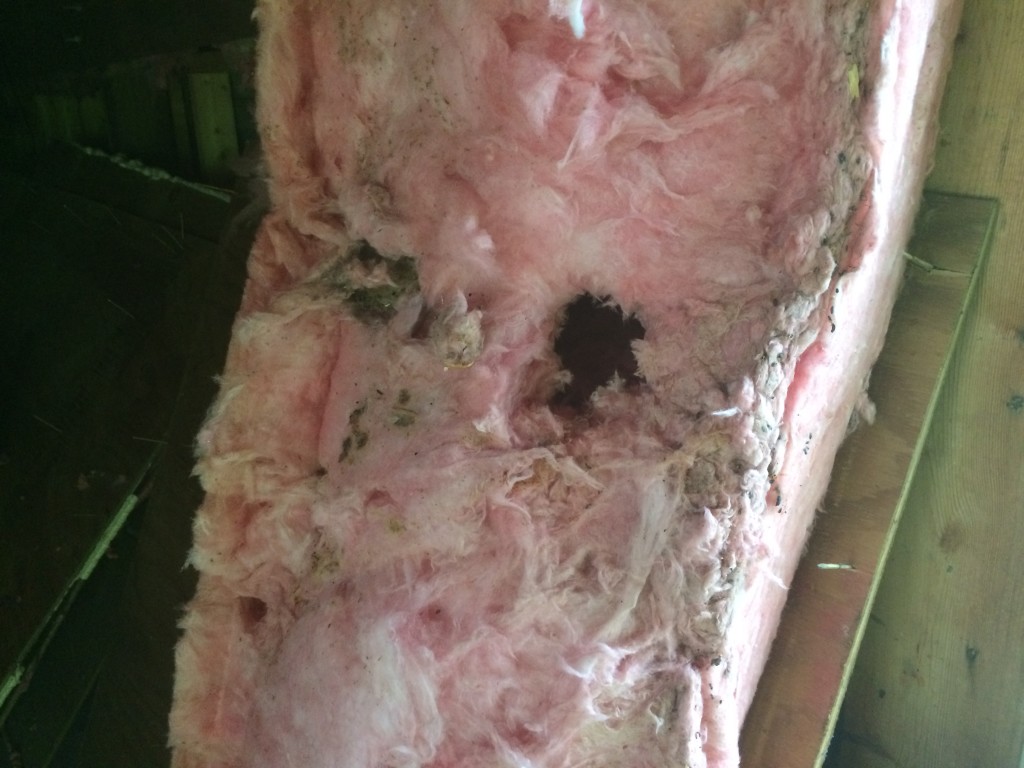
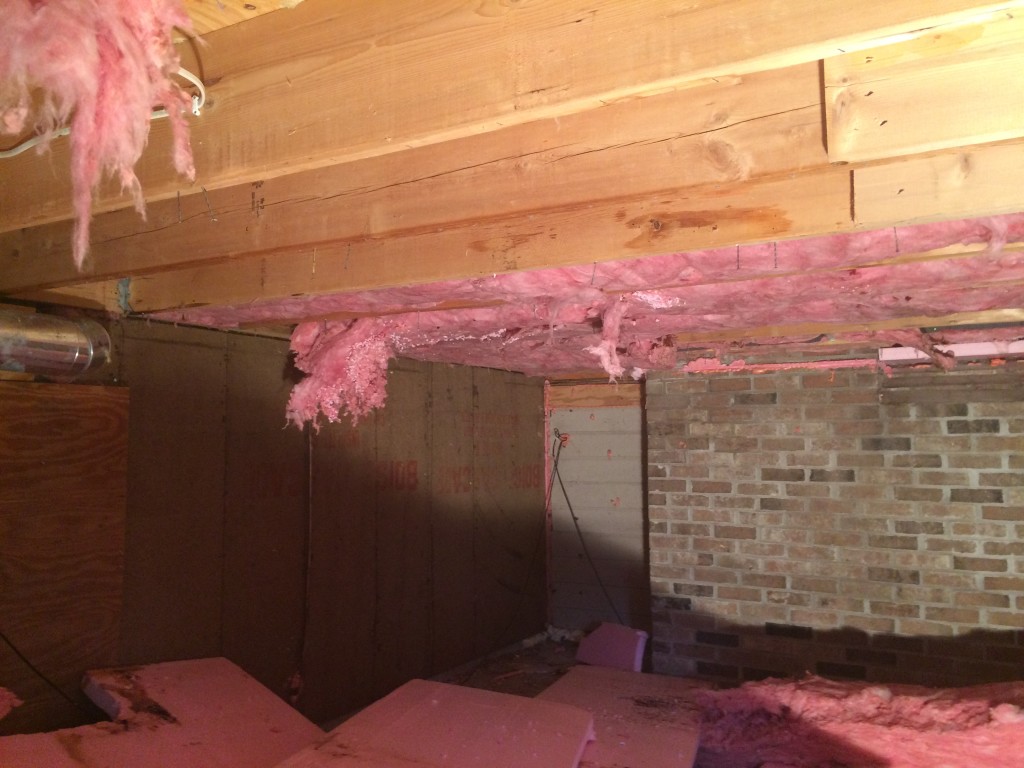
Amazingly, all of the insulation fit in the back of the truck. Only cost $60 to dump at our local transfer station.
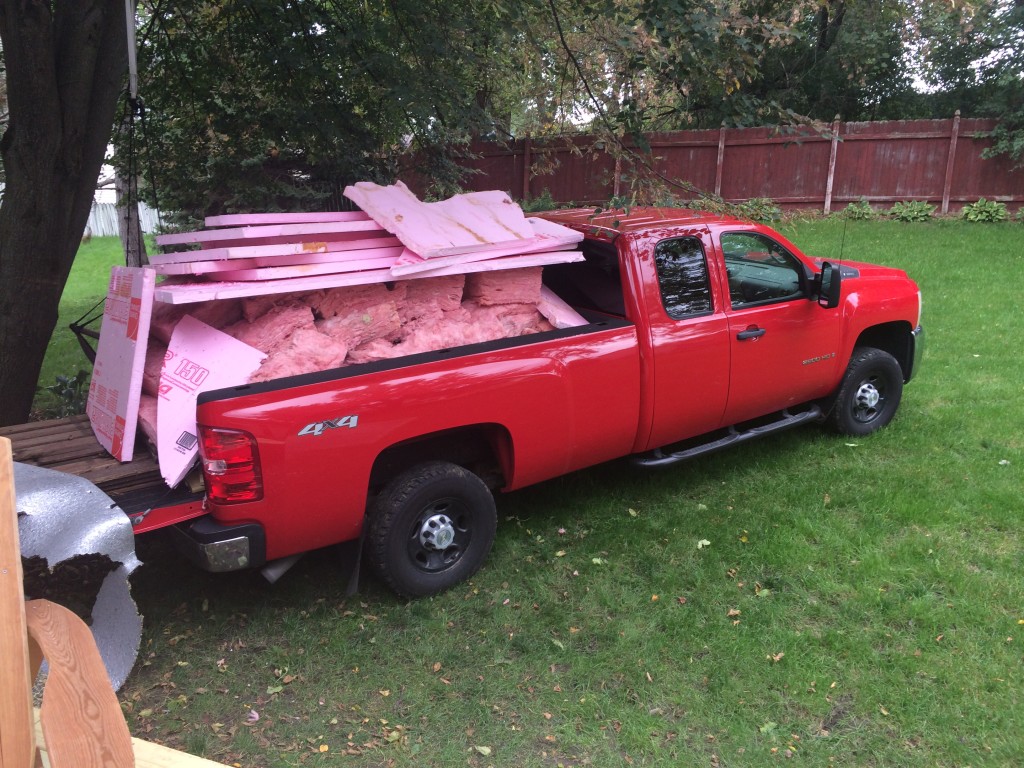
After stacking all of the insulation, I threw a piece of carpet over the top to hold everything together for the trip to the dump. The carpet was from our sun room project, which I worked on simultaneously.
With all of the insulation cleared, I was able to find the giant hole around the air duct where mice were slipping through and entering the house. I contracted a local insulation company to spray foam insulation into the whole area, which I hope prevents further mouse entry. The whole spray foam job cost $600.
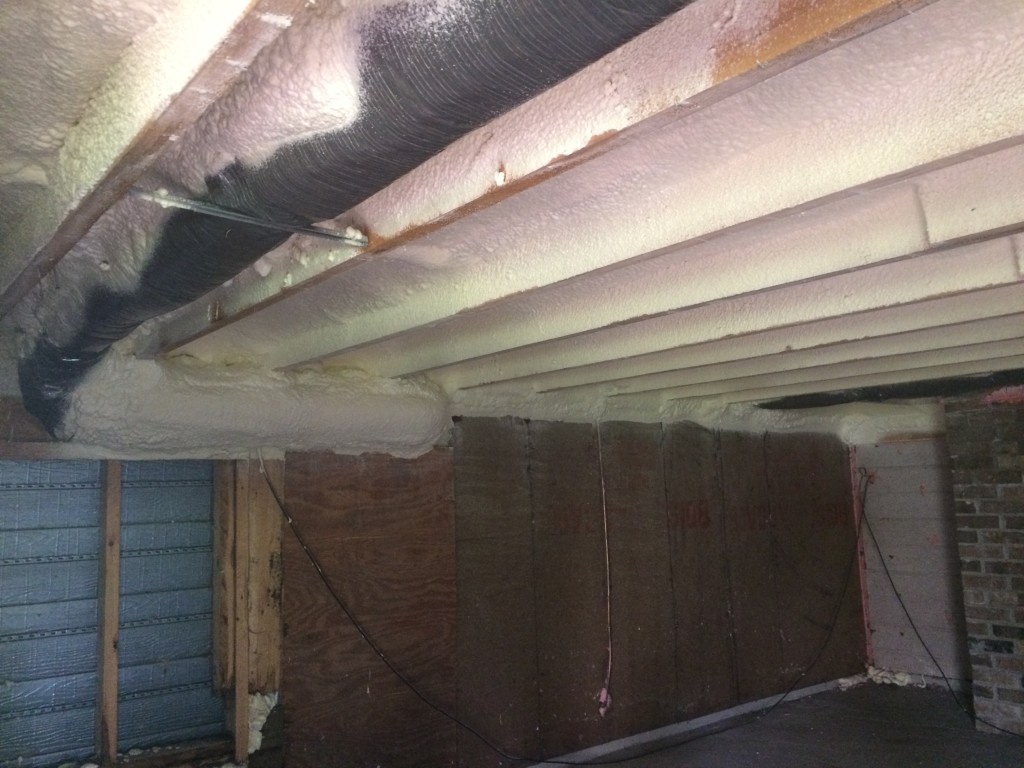
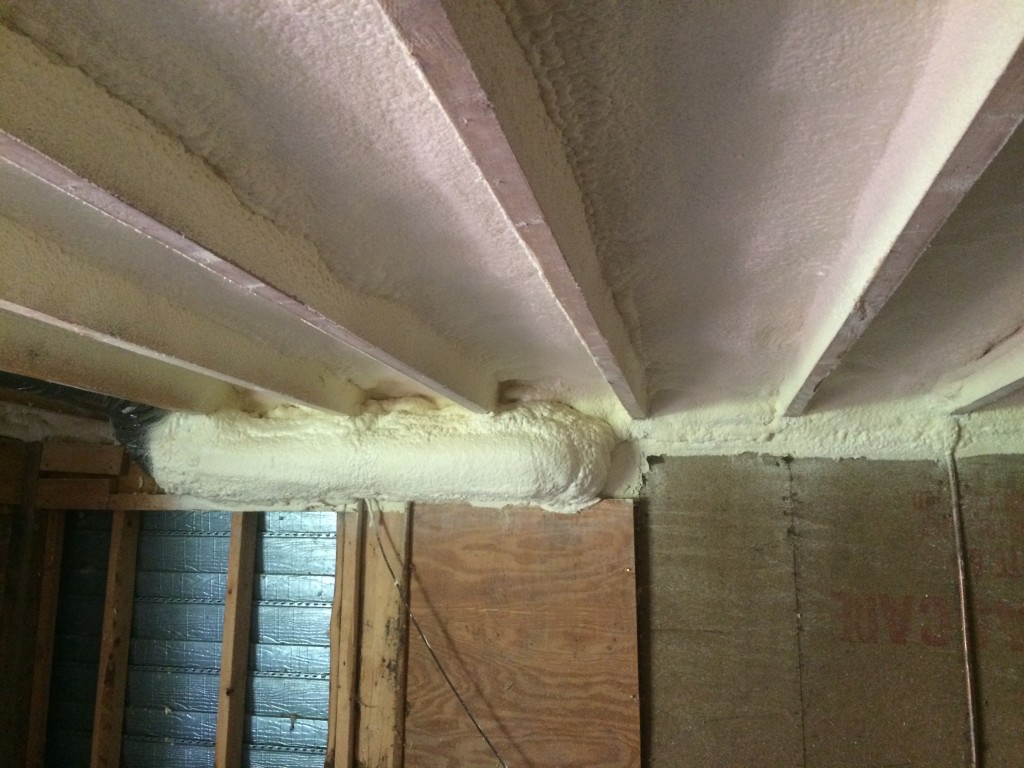
After ALL OF THAT, a few weeks later, ANOTHER MOUSE came into the house. George swiftly played with it then left it dead in our kitchen. And just a few days later, a VOLE showed up in our utility sink in the basement.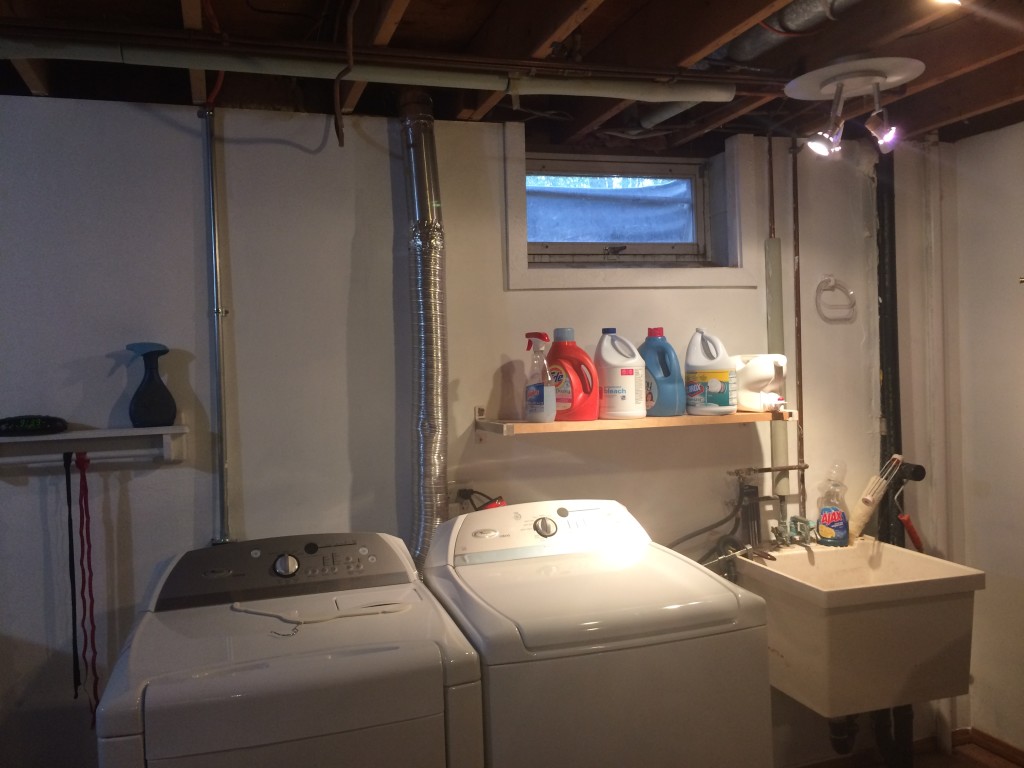
Since the vole was unable to get out of the sink, I reasoned that the only way it would have been able to get into the sink was to fall from above. I started scanning the rim joists.
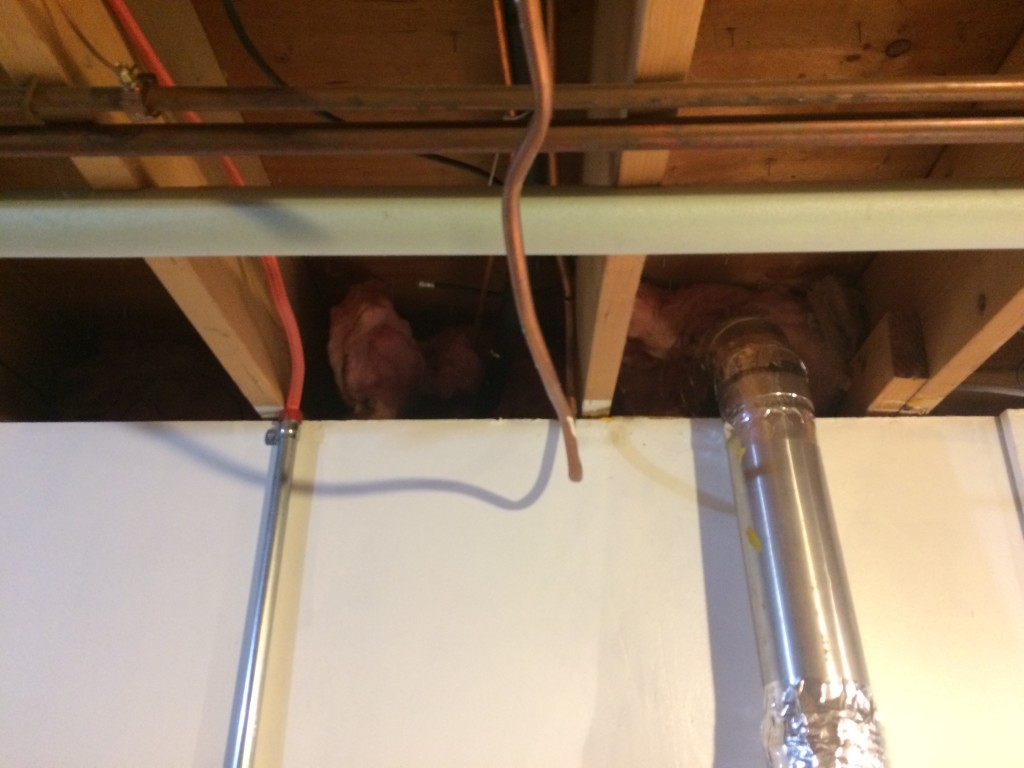
Nothing out of the ordinary at first glance, but the joist to the left of the dryer exhaust has pipes leaving the house to go to the air conditioning condenser unit.
Pull away the insulation, and voila:
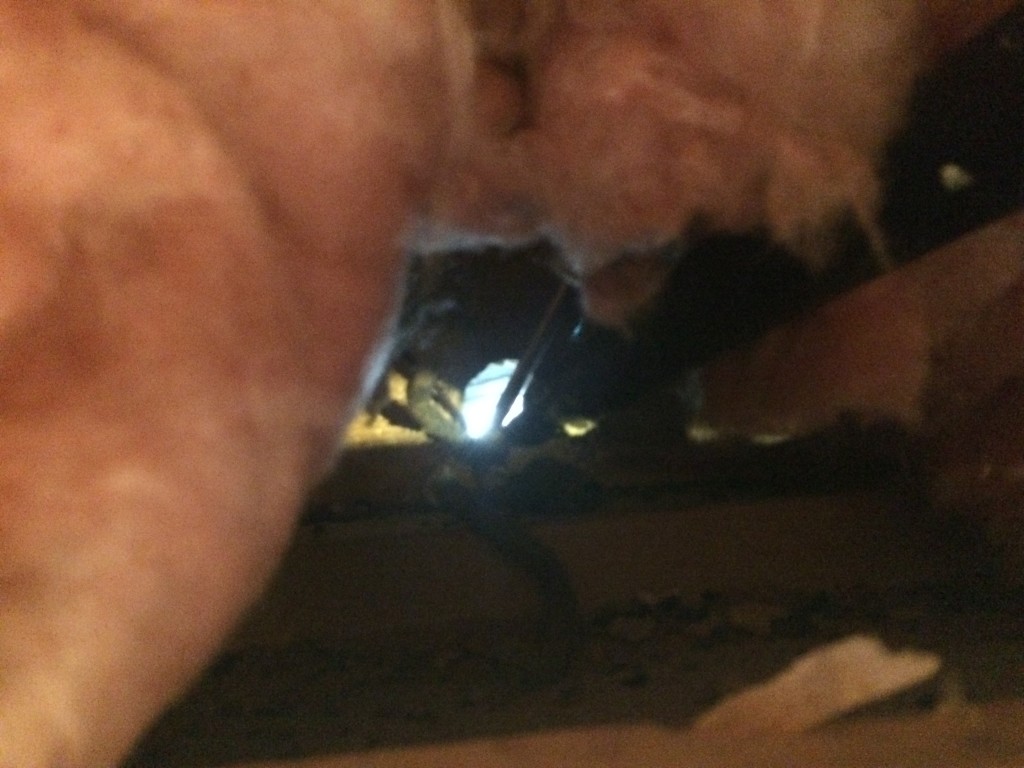
Giant hole, which you can’t see from the outside, because the hole in the siding is plugged. There is a gap in the siding where the critters would climb up, then go through this hole and enter the house.
I plugged the hole and most of the rim joist with spray foam insulation from a can.
