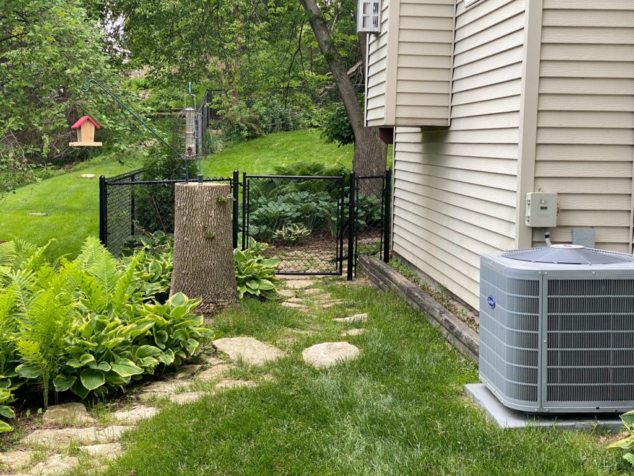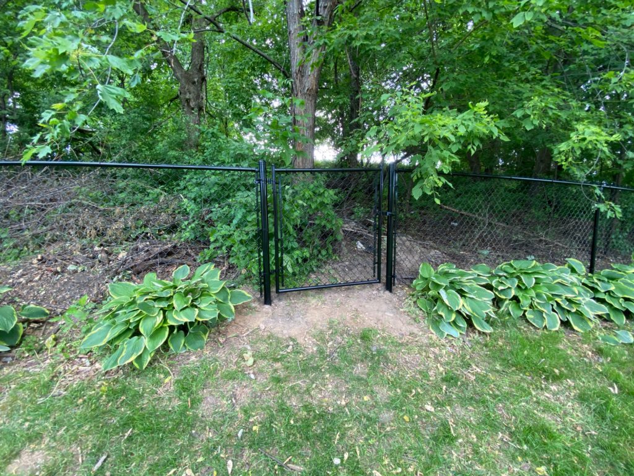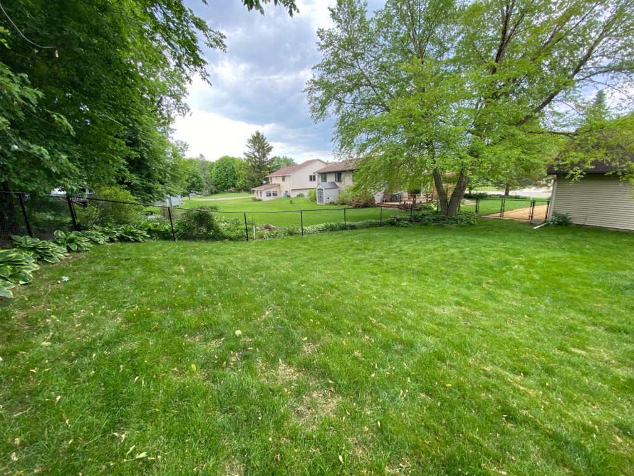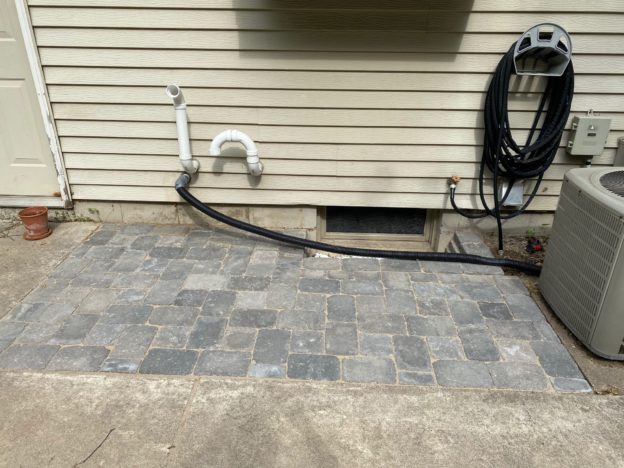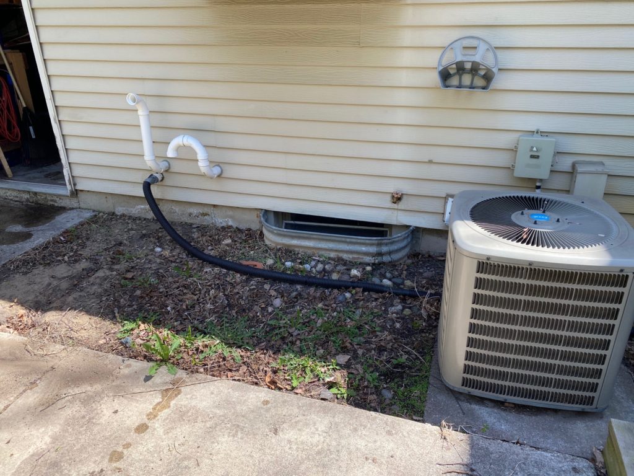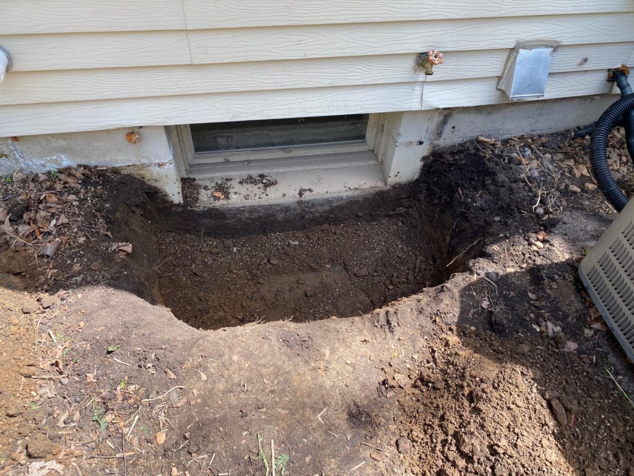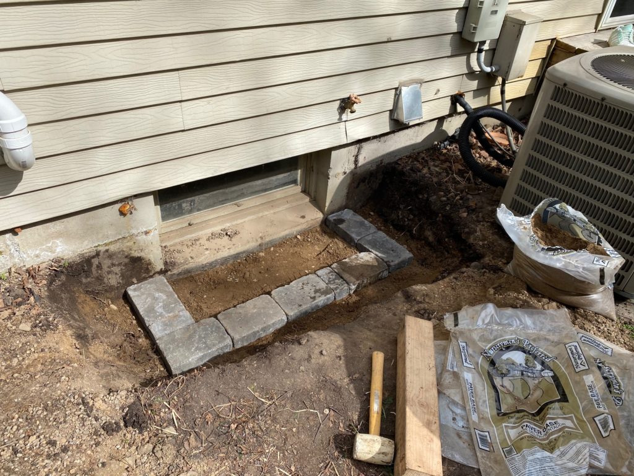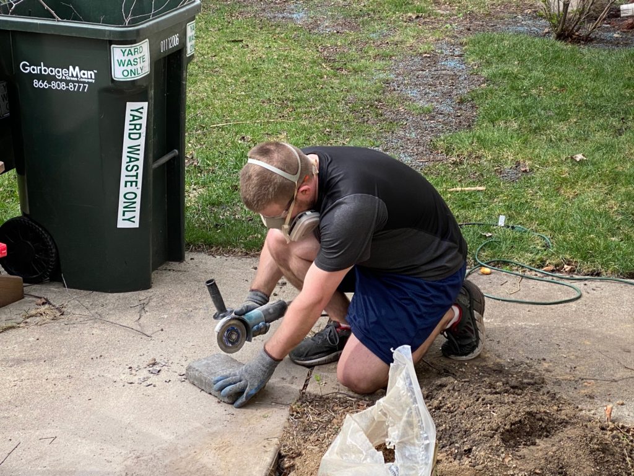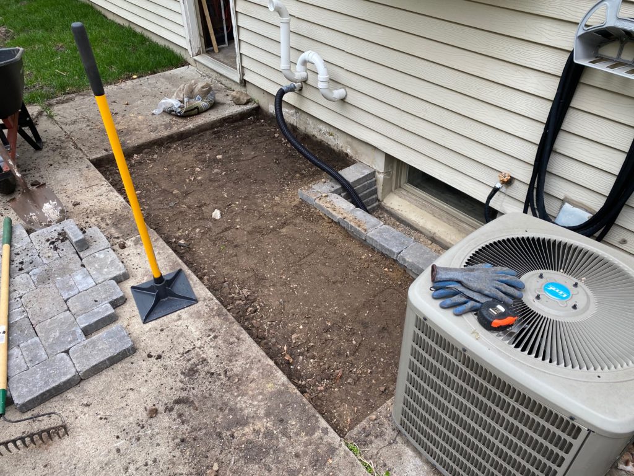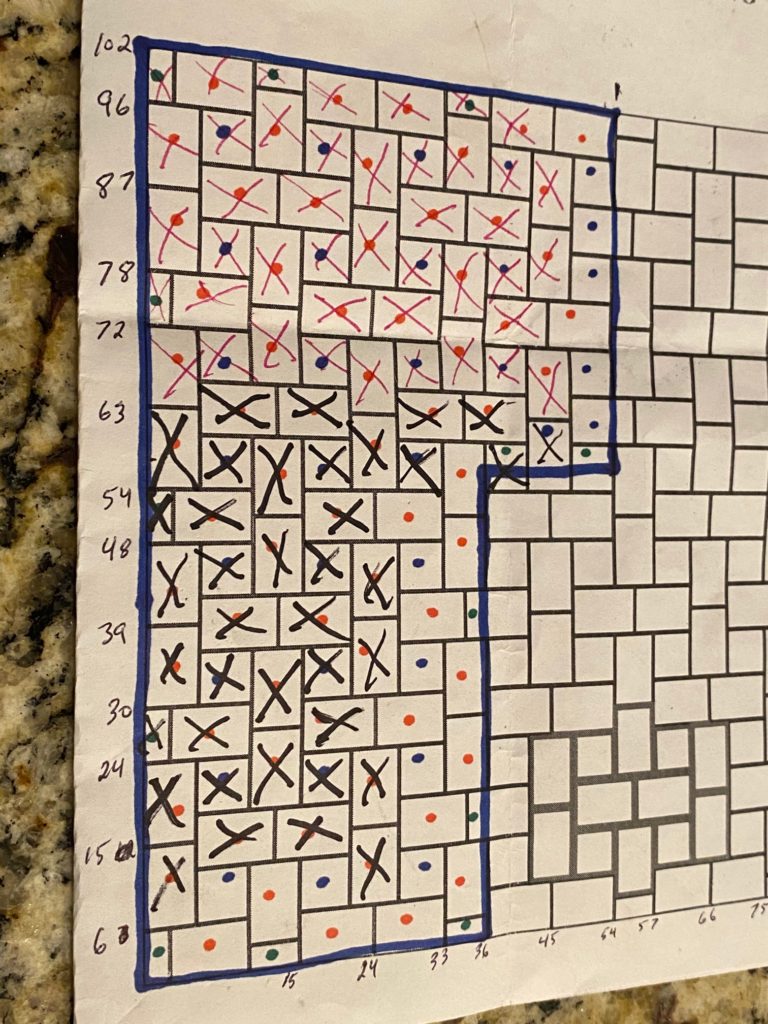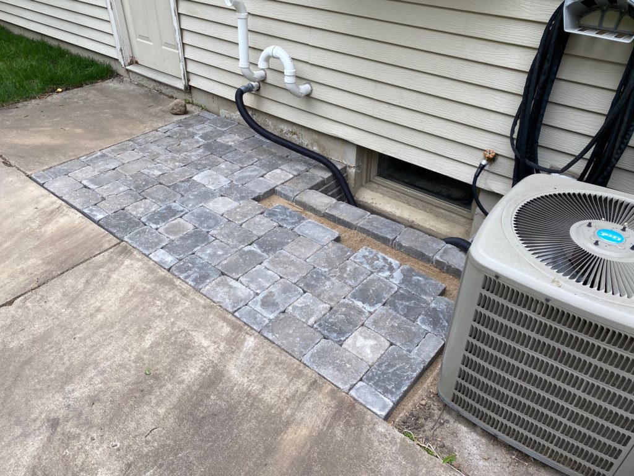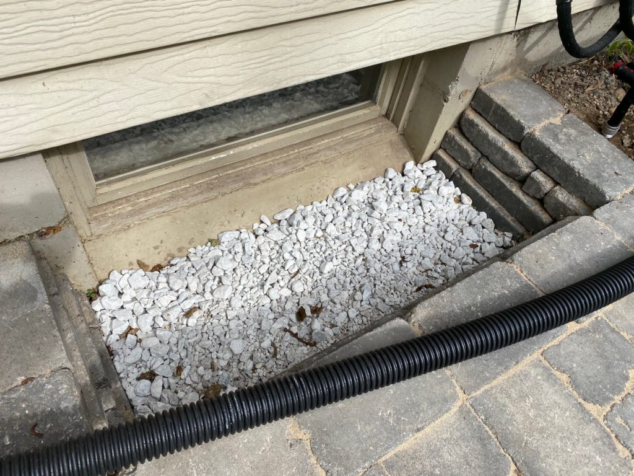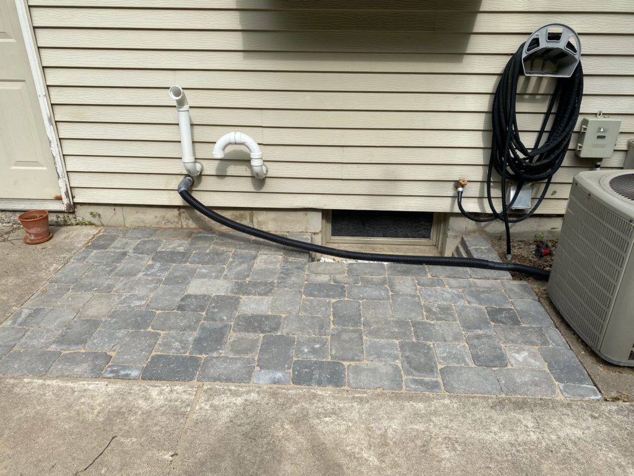
Winnie and Stella now have a place to run free in the comfort of home, while Mike and Sara no longer have to worry about our dogs chasing squirrels beyond the property line, or dealing with a tie-out cable that’s frozen to the deck in the middle of winter. This post is about the newly installed fence in our backyard.
Installing a fence at this home was never a major priority, especially because of the breed of our first dog Winnie. As a Doberman/German Shepherd/Labrador retriever mix, she learned to respect an invisible fence boundary quickly, and we never left her outside for extended periods of time. This breed difference was very noticeable to Mike, who grew up needing a fence to keep his Beagles from running away to chase every small critter smell. Sara had a different experience growing up, with a Bichon that did not have a fence and was happy enough to spend very short amounts of time on a line in the yard. However, when we adopted Stella (a Golden retriever/Labrador mix) in 2020, and more of our neighbors had had young children and adopted pandemic dogs of their own, we decided it was a good time to consider our options for fencing in our yard.

We looked at several styles of fencing, including wood, decorative aluminum and chain link. We ultimately decided on black chain link because it was the most affordable option that best matched our neighborhood. Dakota Unlimited in Rosemount, MN offered us the most attractive offer, so we pulled the trigger in December 2020.
Installation did not happen until much later. It seems quite a few people adopted dogs in 2020 (the year of the pandemic) and also decided they needed a fence. We were 80th in line for installation with Dakota Unlimited for the coming season. The fence was ultimately installed in early June 2021.
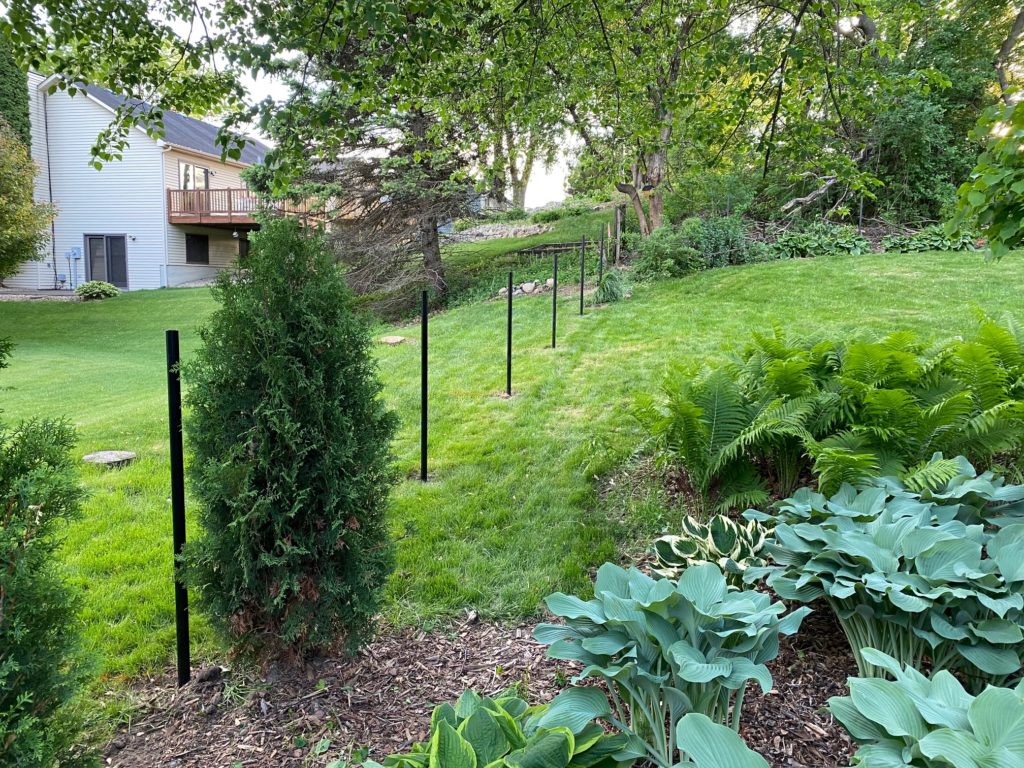
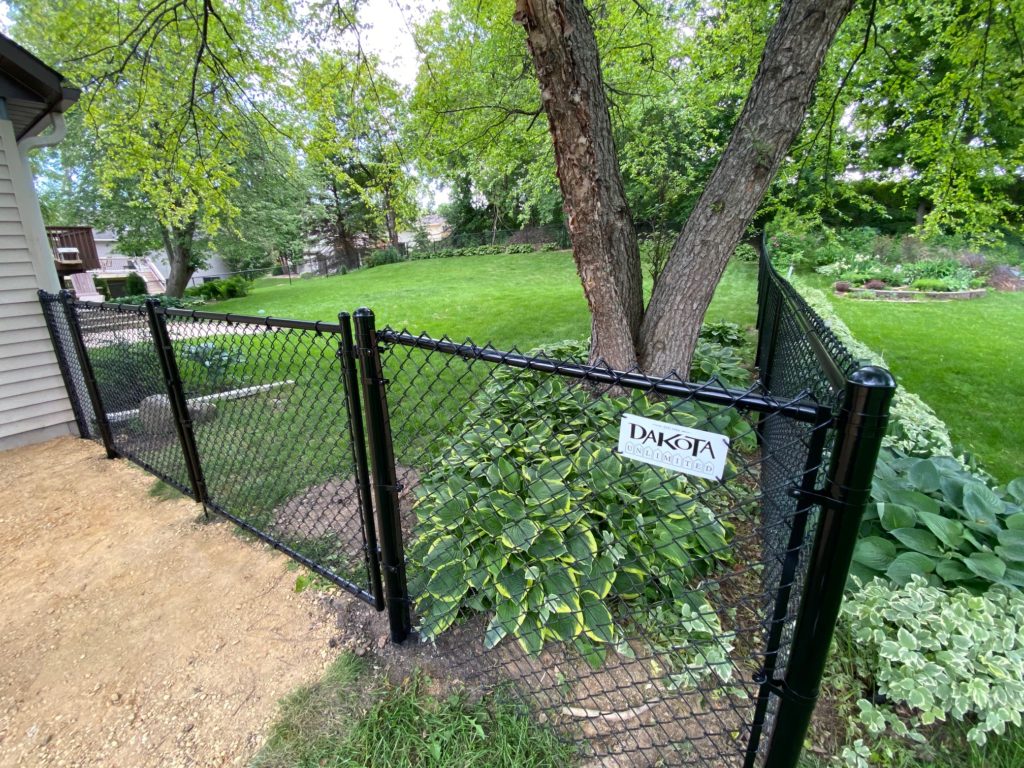
Here is a video of Winnie and Stella stepping outside for the first time in their personal dog park:
Overall, we are very happy with the chain link fence. It makes letting the dogs out a little less stress-free.
